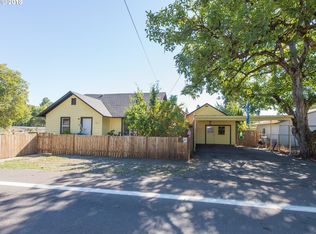Sold
$292,000
108 River Loop 1, Eugene, OR 97404
3beds
1,296sqft
Residential, Manufactured Home
Built in 2014
5,227.2 Square Feet Lot
$292,800 Zestimate®
$225/sqft
$2,192 Estimated rent
Home value
$292,800
$269,000 - $319,000
$2,192/mo
Zestimate® history
Loading...
Owner options
Explore your selling options
What's special
Welcome to this 2014 Golden West manufactured home, situated on its own land. The home features vaulted ceilings throughout, creating a spacious and airy atmosphere. The kitchen is both roomy and functional, complete with an breakfast bar, recessed lighting, built-in dishwasher, range/oven, and refrigerator. Laminate flooring is installed throughout most of the home, with the exception of the third bedroom. There are both informal and formal dining areas, offering plenty of space for meals and gatherings. The master bedroom is generously sized, with an attached bathroom and a step-in closet. For added privacy, the second and third bedrooms are located at the opposite end of the home. The second bedroom also includes a walk-in closet, while the third bedroom boasts brand-new carpeting. A utility room with washer and dryer hookups adds to the convenience. The home is equipped with a heat pump for year-round comfort, with heat and air conditioning. Annual property taxes are currently $2,744.09, and the yard is low maintenance, making it easy to care for. Also included is a tool shed.
Zillow last checked: 8 hours ago
Listing updated: August 12, 2025 at 02:42pm
Listed by:
Skye Schuttpelz simon@urepro.com,
United Real Estate Properties
Bought with:
Clea Ibrahim, 201245676
MORE Realty, Inc.
Source: RMLS (OR),MLS#: 349181002
Facts & features
Interior
Bedrooms & bathrooms
- Bedrooms: 3
- Bathrooms: 2
- Full bathrooms: 2
- Main level bathrooms: 2
Primary bedroom
- Features: Laminate Flooring, Suite, Vaulted Ceiling
- Level: Main
- Area: 156
- Dimensions: 13 x 12
Bedroom 2
- Features: Laminate Flooring, Vaulted Ceiling, Walkin Closet
- Level: Main
- Area: 81
- Dimensions: 9 x 9
Bedroom 3
- Features: Vaulted Ceiling, Wallto Wall Carpet
- Level: Main
- Length: 10
Dining room
- Features: Laminate Flooring, Vaulted Ceiling
- Level: Main
- Area: 81
- Dimensions: 9 x 9
Kitchen
- Features: Dishwasher, Eat Bar, Free Standing Range, Free Standing Refrigerator, Laminate Flooring, Vaulted Ceiling
- Level: Main
- Area: 117
- Width: 9
Living room
- Features: Laminate Flooring, Vaulted Ceiling
- Level: Main
- Area: 208
- Dimensions: 16 x 13
Heating
- Heat Pump
Cooling
- Heat Pump
Appliances
- Included: Dishwasher, Free-Standing Range, Free-Standing Refrigerator, Range Hood, Electric Water Heater
- Laundry: Laundry Room
Features
- Hookup Available, Vaulted Ceiling(s), Walk-In Closet(s), Eat Bar, Suite
- Flooring: Laminate, Wall to Wall Carpet
Interior area
- Total structure area: 1,296
- Total interior livable area: 1,296 sqft
Property
Accessibility
- Accessibility features: Main Floor Bedroom Bath, One Level, Utility Room On Main, Accessibility
Features
- Stories: 1
Lot
- Size: 5,227 sqft
- Features: Level, SqFt 5000 to 6999
Details
- Additional structures: ToolShed
- Additional parcels included: 1808094
- Parcel number: 4285704
Construction
Type & style
- Home type: MobileManufactured
- Property subtype: Residential, Manufactured Home
Materials
- Other
- Roof: Composition
Condition
- Resale
- New construction: No
- Year built: 2014
Utilities & green energy
- Sewer: Public Sewer
- Water: Public
Community & neighborhood
Location
- Region: Eugene
Other
Other facts
- Body type: Double Wide
- Listing terms: Cash,VA Loan
- Road surface type: Paved
Price history
| Date | Event | Price |
|---|---|---|
| 8/12/2025 | Sold | $292,000+4.3%$225/sqft |
Source: | ||
| 7/12/2025 | Pending sale | $279,900$216/sqft |
Source: | ||
| 6/7/2025 | Price change | $279,900-6.7%$216/sqft |
Source: | ||
| 4/25/2025 | Listed for sale | $299,900+149.9%$231/sqft |
Source: | ||
| 2/27/2023 | Listing removed | -- |
Source: Zillow Rentals | ||
Public tax history
| Year | Property taxes | Tax assessment |
|---|---|---|
| 2025 | $1,103 +1.3% | $56,631 +3% |
| 2024 | $1,090 +2.6% | $54,982 +3% |
| 2023 | $1,062 +4% | $53,381 +3% |
Find assessor info on the county website
Neighborhood: Santa Clara
Nearby schools
GreatSchools rating
- 6/10Awbrey Park Elementary SchoolGrades: K-5Distance: 1.1 mi
- 6/10Madison Middle SchoolGrades: 6-8Distance: 0.8 mi
- 3/10North Eugene High SchoolGrades: 9-12Distance: 1 mi
Schools provided by the listing agent
- Elementary: Awbrey Park
- Middle: Madison
- High: North Eugene
Source: RMLS (OR). This data may not be complete. We recommend contacting the local school district to confirm school assignments for this home.
Sell for more on Zillow
Get a free Zillow Showcase℠ listing and you could sell for .
$292,800
2% more+ $5,856
With Zillow Showcase(estimated)
$298,656