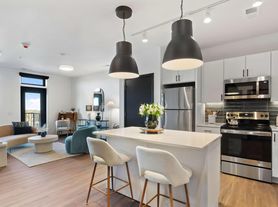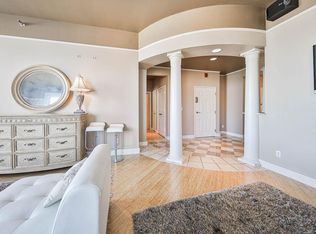Welcome to 108 S 36th St, a beautifully restored 4-bedroom, 3-bathroom home nestled in the heart of Omaha's vibrant Blackstone District and walking distance from the University of Nebraska Medical Center! This stunning rental blends timeless charm with modern updates, offering an elegant and comfortable living space.
Key Features: Updated kitchen Three generously sized bedrooms, each with ample closet space, Three full bathrooms, Private outdoor space, Two car garage plus off-street parking Finished basement Washer/dryer
Don't miss the chance to live in a piece of Omaha history with all the modern comforts you need!
Contact us today to schedule a viewing. (Large dogs accepted with pet deposit)
Apply here or visit TurboTenant and search for Property ID 1792999
Pet deposit required for large pets
1 year lease; open to discussion for longer or shorter terms
Townhouse for rent
Accepts Zillow applications
$2,950/mo
108 S 36th St, Omaha, NE 68131
4beds
2,459sqft
Price may not include required fees and charges.
Townhouse
Available now
Cats, dogs OK
Central air
In unit laundry
Detached parking
Forced air
What's special
Finished basementOff-street parkingAmple closet spacePrivate outdoor spaceUpdated kitchenGenerously sized bedroomsTimeless charm
- 28 days |
- -- |
- -- |
Travel times
Facts & features
Interior
Bedrooms & bathrooms
- Bedrooms: 4
- Bathrooms: 3
- Full bathrooms: 3
Heating
- Forced Air
Cooling
- Central Air
Appliances
- Included: Dishwasher, Dryer, Freezer, Microwave, Oven, Refrigerator, Washer
- Laundry: In Unit
Features
- Flooring: Carpet, Hardwood
Interior area
- Total interior livable area: 2,459 sqft
Property
Parking
- Parking features: Detached
- Details: Contact manager
Features
- Exterior features: Heating system: Forced Air
Details
- Parcel number: 0933675006
Construction
Type & style
- Home type: Townhouse
- Property subtype: Townhouse
Building
Management
- Pets allowed: Yes
Community & HOA
Location
- Region: Omaha
Financial & listing details
- Lease term: 1 Year
Price history
| Date | Event | Price |
|---|---|---|
| 9/17/2025 | Listed for rent | $2,950$1/sqft |
Source: Zillow Rentals | ||
| 5/21/2025 | Listing removed | $2,950$1/sqft |
Source: Zillow Rentals | ||
| 5/16/2025 | Price change | $2,950-6.3%$1/sqft |
Source: Zillow Rentals | ||
| 5/5/2025 | Price change | $3,150-8.7%$1/sqft |
Source: Zillow Rentals | ||
| 4/29/2025 | Price change | $3,450-4.2%$1/sqft |
Source: Zillow Rentals | ||

