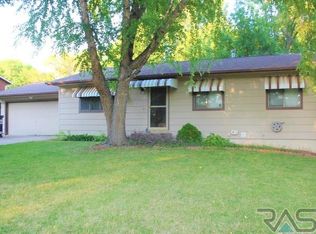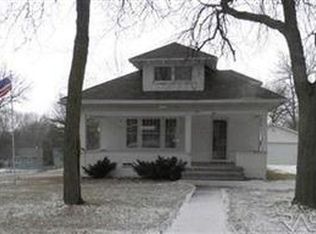Fantastic opportunity to own a nicely UPDATED, affordable and energy efficient home 4 BEDROOM 2 FULL BATHS home in Brandon! This home is nestled in a wonderful neighborhood close to the schools and sits on a large fenced in lot. Updates that have been done in the last 9 years: new windows, exterior doors, furnace, Water Heater, Gutters, Updated paint and flooring, exterior paint and stone front. 2018 new roof, 2019 updated electrical, new deck. 2020 insulated and painted garage and added shelving, and new landscaping/retaining wall. The kitchen has been completely updated with maple cabinets, counter tops, tile back splash and classy black appliances. It also features a handy secretary desk area. The main floor bath features a double vanity and soaker tub with tile surround. Lower level bath has been updated as well. This is one fine and affordable home! Come check it out today!
This property is off market, which means it's not currently listed for sale or rent on Zillow. This may be different from what's available on other websites or public sources.


