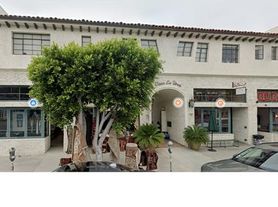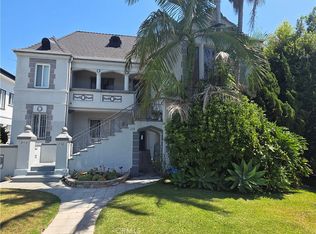Timeless Spanish lower duplex spanning more than 2,300 SF of charming living space & minutes away from The Grove, Farmers Market, LACMA, & many more top-tier shopping + dining on La Brea. The unit features a unique expansive floor plan with an inviting foyer, grand living room with natural light from the large windows & marble-clad decorative fireplace. The large formal dining room flows into an inviting 1920s breakfast room with built-in shelves & cabinets. The spacious kitchens are equipped with essential appliances & lead to a tucked-away laundry room for added convenience. The 3 generous BD, offer ample closet space, including 2 with direct bathroom access. The primary suite feature a charming dressing area with dual built-in closets + dresser & en-suite BA. Garage + parking in the front driveway. Make an appointment to view - easy to show!
Copyright The MLS. All rights reserved. Information is deemed reliable but not guaranteed.
Condo for rent
$5,800/mo
108 S Detroit St, Los Angeles, CA 90036
3beds
2,300sqft
Price may not include required fees and charges.
Condo
Available now
-- Pets
Central air, ceiling fan
In unit laundry
1 Parking space parking
Central, fireplace
What's special
En-suite baBuilt-in shelves and cabinetsDirect bathroom accessCharming dressing areaGenerous bdSpacious kitchensMarble-clad decorative fireplace
- 30 days |
- -- |
- -- |
Travel times
Looking to buy when your lease ends?
Consider a first-time homebuyer savings account designed to grow your down payment with up to a 6% match & 3.83% APY.
Facts & features
Interior
Bedrooms & bathrooms
- Bedrooms: 3
- Bathrooms: 2
- Full bathrooms: 2
Rooms
- Room types: Dining Room, Walk In Closet
Heating
- Central, Fireplace
Cooling
- Central Air, Ceiling Fan
Appliances
- Included: Dishwasher, Disposal, Microwave, Range Oven, Refrigerator
- Laundry: In Unit, Laundry Room
Features
- Built-Ins, Ceiling Fan(s), Walk-In Closet(s)
- Flooring: Hardwood
- Has fireplace: Yes
Interior area
- Total interior livable area: 2,300 sqft
Property
Parking
- Total spaces: 1
- Parking features: Driveway, Covered
- Details: Contact manager
Features
- Exterior features: Contact manager
Details
- Parcel number: 5513019036
Construction
Type & style
- Home type: Condo
- Architectural style: Spanish
- Property subtype: Condo
Condition
- Year built: 1928
Community & HOA
Location
- Region: Los Angeles
Financial & listing details
- Lease term: 1+Year
Price history
| Date | Event | Price |
|---|---|---|
| 9/17/2025 | Price change | $5,800-3.3%$3/sqft |
Source: | ||
| 9/7/2025 | Listed for rent | $5,995$3/sqft |
Source: | ||
| 9/5/2025 | Sold | $2,100,000-14.3%$913/sqft |
Source: | ||
| 8/11/2025 | Pending sale | $2,450,000$1,065/sqft |
Source: | ||
| 8/5/2025 | Contingent | $2,450,000$1,065/sqft |
Source: | ||

