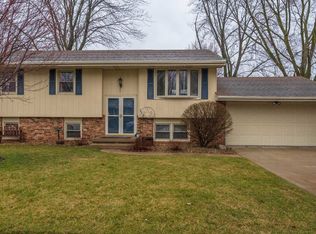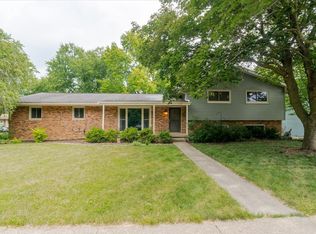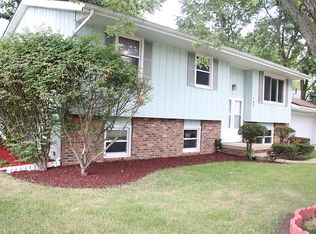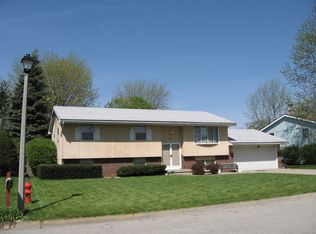Closed
$286,002
108 Sandra Ln, Normal, IL 61761
5beds
2,236sqft
Single Family Residence
Built in 1974
10,000 Square Feet Lot
$292,800 Zestimate®
$128/sqft
$2,697 Estimated rent
Home value
$292,800
$269,000 - $319,000
$2,697/mo
Zestimate® history
Loading...
Owner options
Explore your selling options
What's special
Spacious & Updated 5-Bedroom Home with Walkout Basement and Fenced Yard! This beautifully updated home offers space, style, and convenience in a fantastic location close to Unit 5 schools, ISU, Rivian, parks, and shopping. Step into the gorgeous remodeled kitchen featuring newer stainless steel appliances, a modern single-bowl stainless sink, breakfast bar, and not one-but two pantries for all your storage needs. The open-concept main floor includes a large family room and designated dining space, along with three bedrooms. The bright and inviting walk-out lower level is filled with natural light thanks to daylight windows and offers incredible flexibility. Enjoy a second large family room with a cozy fireplace, a full bath, and two additional rooms perfect for bedrooms, a home office, gym, or flex space to suit your needs.Recent upgrades include: New water heater (2025) Roof (2018) Furnace(2022) Fresh paint and updated lighting. Most flooring replaced throughout. Solid wood doors on upper level Low-maintenance Trex deck. Enjoy outdoor living in the fully fenced yard with mature trees, a fire-pit, and plenty of room to play or entertain. All appliances stay, making this home truly move-in ready. Don't miss your chance to own this updated, versatile home in a super convenient location just minutes from schools, ISU, Rivian, and all your daily needs!
Zillow last checked: 8 hours ago
Listing updated: September 17, 2025 at 09:06pm
Listing courtesy of:
Josephine Hundman 309-826-3060,
Coldwell Banker Real Estate Group
Bought with:
Phillip Hoffmann
Keller Williams Revolution
Source: MRED as distributed by MLS GRID,MLS#: 12444855
Facts & features
Interior
Bedrooms & bathrooms
- Bedrooms: 5
- Bathrooms: 3
- Full bathrooms: 2
- 1/2 bathrooms: 1
Primary bedroom
- Features: Flooring (Vinyl), Bathroom (Half)
- Level: Main
- Area: 143 Square Feet
- Dimensions: 11X13
Bedroom 2
- Features: Flooring (Hardwood)
- Level: Main
- Area: 99 Square Feet
- Dimensions: 9X11
Bedroom 3
- Features: Flooring (Vinyl)
- Level: Main
- Area: 120 Square Feet
- Dimensions: 10X12
Bedroom 4
- Features: Flooring (Carpet)
- Level: Lower
- Area: 130 Square Feet
- Dimensions: 10X13
Bedroom 5
- Features: Flooring (Carpet)
- Level: Lower
- Area: 117 Square Feet
- Dimensions: 9X13
Dining room
- Features: Flooring (Vinyl)
- Level: Main
- Area: 132 Square Feet
- Dimensions: 11X12
Family room
- Features: Flooring (Vinyl)
- Level: Main
- Area: 182 Square Feet
- Dimensions: 13X14
Other
- Level: Lower
- Area: 420 Square Feet
- Dimensions: 15X28
Kitchen
- Features: Kitchen (Eating Area-Breakfast Bar, Island, Pantry-Closet, Updated Kitchen), Flooring (Vinyl)
- Level: Main
- Area: 168 Square Feet
- Dimensions: 14X12
Laundry
- Level: Basement
- Area: 96 Square Feet
- Dimensions: 8X12
Heating
- Natural Gas, Forced Air
Cooling
- Central Air
Appliances
- Included: Range, Microwave, Dishwasher, Refrigerator, Washer, Dryer
- Laundry: Gas Dryer Hookup, Laundry Chute
Features
- Pantry
- Basement: Finished,Egress Window,Rec/Family Area,Storage Space,Daylight,Full
- Number of fireplaces: 1
- Fireplace features: Wood Burning, Family Room
Interior area
- Total structure area: 2,236
- Total interior livable area: 2,236 sqft
Property
Parking
- Total spaces: 2
- Parking features: Concrete, Garage Door Opener, On Site, Garage Owned, Attached, Garage
- Attached garage spaces: 2
- Has uncovered spaces: Yes
Accessibility
- Accessibility features: No Disability Access
Features
- Levels: Bi-Level
- Patio & porch: Deck, Patio, Porch
- Fencing: Fenced
Lot
- Size: 10,000 sqft
- Dimensions: 80 X 125
- Features: Mature Trees
Details
- Parcel number: 1429304002
- Special conditions: None
- Other equipment: Ceiling Fan(s)
Construction
Type & style
- Home type: SingleFamily
- Architectural style: Bi-Level
- Property subtype: Single Family Residence
Materials
- Vinyl Siding, Brick
- Roof: Asphalt
Condition
- New construction: No
- Year built: 1974
Utilities & green energy
- Sewer: Public Sewer
- Water: Public
Community & neighborhood
Community
- Community features: Curbs, Sidewalks, Street Lights, Street Paved
Location
- Region: Normal
- Subdivision: University Park
Other
Other facts
- Listing terms: Conventional
- Ownership: Fee Simple
Price history
| Date | Event | Price |
|---|---|---|
| 9/15/2025 | Sold | $286,002+10%$128/sqft |
Source: | ||
| 8/18/2025 | Contingent | $259,900$116/sqft |
Source: | ||
| 8/14/2025 | Listed for sale | $259,900+15.5%$116/sqft |
Source: | ||
| 1/6/2023 | Sold | $225,000+9.8%$101/sqft |
Source: | ||
| 12/9/2022 | Pending sale | $204,900$92/sqft |
Source: | ||
Public tax history
| Year | Property taxes | Tax assessment |
|---|---|---|
| 2024 | $5,125 +18.5% | $63,119 +11.7% |
| 2023 | $4,324 +10.5% | $56,518 +14.1% |
| 2022 | $3,912 +4.4% | $49,554 +6% |
Find assessor info on the county website
Neighborhood: 61761
Nearby schools
GreatSchools rating
- 5/10Oakdale Elementary SchoolGrades: K-5Distance: 0.8 mi
- 5/10Kingsley Jr High SchoolGrades: 6-8Distance: 1.1 mi
- 7/10Normal Community West High SchoolGrades: 9-12Distance: 1.2 mi
Schools provided by the listing agent
- Elementary: Oakdale Elementary
- Middle: Kingsley Jr High
- High: Normal Community West High Schoo
- District: 5
Source: MRED as distributed by MLS GRID. This data may not be complete. We recommend contacting the local school district to confirm school assignments for this home.

Get pre-qualified for a loan
At Zillow Home Loans, we can pre-qualify you in as little as 5 minutes with no impact to your credit score.An equal housing lender. NMLS #10287.



