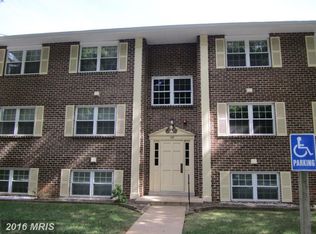Sold for $179,000 on 10/17/25
$179,000
108 Seevue Ct UNIT F, Bel Air, MD 21014
2beds
--sqft
Condominium
Built in 1971
-- sqft lot
$179,600 Zestimate®
$--/sqft
$1,616 Estimated rent
Home value
$179,600
$171,000 - $189,000
$1,616/mo
Zestimate® history
Loading...
Owner options
Explore your selling options
What's special
RARELY AVAILABLE pent house unit in Hickory Hills! Building tucked away in back of immaculately kept development with established trees. Enjoy the beautiful porch views from the highest point in the neighborhood. This building was rebuilt from the ground up in 2013 after a fire. Unit gently used and move in ready! Beautiful hardwood floor throughout! 2 nice sized bedrooms with ample closet space. Laundry area with additional storage shelves. All appliances convey. Condo fee includes water, sewer, trash and community pool! Within walking distance to beautiful downtown Bel Air!
Zillow last checked: 8 hours ago
Listing updated: October 17, 2025 at 02:28pm
Listed by:
Hollin Weaver 410-459-0444,
Coldwell Banker Realty,
Listing Team: Stellar Home Group Of Coldwell Banker Realty
Bought with:
Lou Chirgott
Core Maryland Real Estate LLC
Noelle Gutierrez, 656246
Core Maryland Real Estate LLC
Source: Bright MLS,MLS#: MDHR2045790
Facts & features
Interior
Bedrooms & bathrooms
- Bedrooms: 2
- Bathrooms: 1
- Full bathrooms: 1
- Main level bathrooms: 1
- Main level bedrooms: 2
Bedroom 1
- Features: Flooring - HardWood
- Level: Main
- Area: 165 Square Feet
- Dimensions: 15 x 11
Bedroom 2
- Features: Flooring - HardWood
- Level: Main
- Area: 121 Square Feet
- Dimensions: 11 x 11
Bathroom 1
- Features: Flooring - Vinyl
- Level: Main
- Area: 40 Square Feet
- Dimensions: 8 x 5
Dining room
- Features: Flooring - HardWood
- Level: Main
- Area: 96 Square Feet
- Dimensions: 12 x 8
Kitchen
- Features: Countertop(s) - Solid Surface, Flooring - Vinyl
- Level: Main
- Area: 88 Square Feet
- Dimensions: 11 x 8
Laundry
- Features: Flooring - Vinyl
- Level: Main
- Area: 64 Square Feet
- Dimensions: 8 x 8
Living room
- Features: Flooring - HardWood
- Level: Main
- Area: 306 Square Feet
- Dimensions: 18 x 17
Heating
- Forced Air, Natural Gas
Cooling
- Central Air, Electric
Appliances
- Included: Microwave, Dishwasher, Disposal, Dryer, Oven/Range - Electric, Washer, Gas Water Heater
- Laundry: Laundry Room, In Unit
Features
- Bathroom - Tub Shower, Dining Area, Floor Plan - Traditional
- Flooring: Hardwood, Vinyl, Wood
- Has basement: No
- Has fireplace: No
Interior area
- Total structure area: 0
- Finished area above ground: 0
- Finished area below ground: 0
Property
Parking
- Parking features: Permit Included, Unassigned, On Street
- Has uncovered spaces: Yes
Accessibility
- Accessibility features: None
Features
- Levels: One
- Stories: 1
- Exterior features: Street Lights, Sidewalks, Balcony
- Pool features: Community
- Has view: Yes
- View description: Garden, Trees/Woods
Details
- Additional structures: Above Grade, Below Grade
- Parcel number: 1303184633
- Zoning: R2
- Special conditions: Standard
Construction
Type & style
- Home type: Condo
- Architectural style: Colonial
- Property subtype: Condominium
- Attached to another structure: Yes
Materials
- Brick
Condition
- Excellent
- New construction: No
- Year built: 1971
- Major remodel year: 2013
Utilities & green energy
- Sewer: Public Sewer
- Water: Public
Community & neighborhood
Location
- Region: Bel Air
- Subdivision: Hickory Hills Condominiums
- Municipality: Bel Air
HOA & financial
Other fees
- Condo and coop fee: $285 monthly
Other
Other facts
- Listing agreement: Exclusive Right To Sell
- Listing terms: Conventional,Cash
- Ownership: Condominium
Price history
| Date | Event | Price |
|---|---|---|
| 10/17/2025 | Sold | $179,000 |
Source: | ||
| 9/23/2025 | Pending sale | $179,000 |
Source: | ||
| 9/1/2025 | Price change | $179,000-2.7% |
Source: | ||
| 8/16/2025 | Price change | $183,900-3.2% |
Source: | ||
| 8/3/2025 | Listed for sale | $189,900+123.4% |
Source: | ||
Public tax history
| Year | Property taxes | Tax assessment |
|---|---|---|
| 2025 | $1,173 -33.3% | $123,000 +4.5% |
| 2024 | $1,757 +4.7% | $117,667 +4.7% |
| 2023 | $1,677 +5% | $112,333 +5% |
Find assessor info on the county website
Neighborhood: 21014
Nearby schools
GreatSchools rating
- 10/10Bel Air Elementary SchoolGrades: PK-5Distance: 0.6 mi
- 8/10Bel Air Middle SchoolGrades: 6-8Distance: 1.4 mi
- 5/10Bel Air High SchoolGrades: 9-12Distance: 1.2 mi
Schools provided by the listing agent
- District: Harford County Public Schools
Source: Bright MLS. This data may not be complete. We recommend contacting the local school district to confirm school assignments for this home.

Get pre-qualified for a loan
At Zillow Home Loans, we can pre-qualify you in as little as 5 minutes with no impact to your credit score.An equal housing lender. NMLS #10287.
Sell for more on Zillow
Get a free Zillow Showcase℠ listing and you could sell for .
$179,600
2% more+ $3,592
With Zillow Showcase(estimated)
$183,192