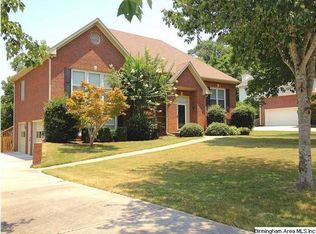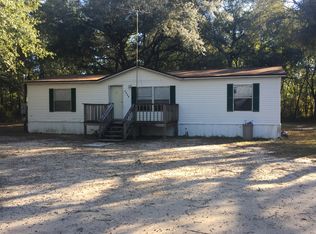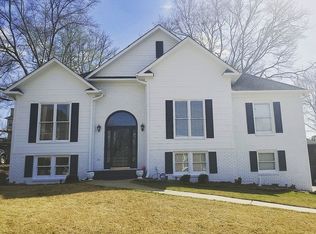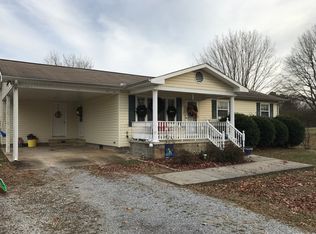This beautiful home is spectacular!!! Incredible curb appeal! 3 BR 2.5 BA & a 2 Car Main Level Garage!! Fresh Paint Inside & Out & Not your cookie cutter floor plan either! Nice Inviting Foyer, Spacious Formal Dining Room w/Built in China Cabinet & Shelving, Updated Kitchen w/Granite Counter Tops, Stainless Appliances, 2019 Refrigerator to REMAIN! All bedrooms are up so you all can be on the same level! Huge Master Bedroom has its own fireplace w/Beautiful Surround & Mantle, Trey Ceiling and Crown Moulding. Master Bath with Jetted Tub, Separate Shower, Dual Vanity, Walk In Closet! The additional 2 Bedrooms share a Large Jack and Jill Bath. Laundry Room is on the Upper Level!!! AND WASHER AND DRYER REMAIN!! Fresh Paint Inside and Out! Wonderful Plantation Shutters! Beautiful Landscaped Yard, Front and Back! The Open Deck overlooks the Flat Fenced Backyard & the Main Level 2 Car Garage Makes for Some Easy Living! Definitely a Must See & Worth your Time to Visit this Beautiful Home.
This property is off market, which means it's not currently listed for sale or rent on Zillow. This may be different from what's available on other websites or public sources.



