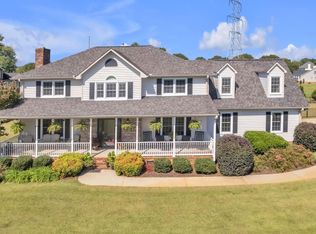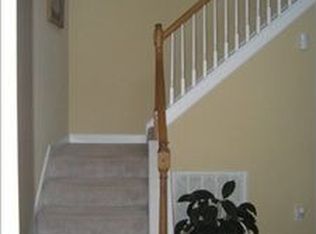Sold for $485,000
$485,000
108 Silver Ridge Ct, Greer, SC 29651
4beds
3,470sqft
Single Family Residence, Residential
Built in 1999
0.85 Acres Lot
$485,800 Zestimate®
$140/sqft
$3,101 Estimated rent
Home value
$485,800
$452,000 - $525,000
$3,101/mo
Zestimate® history
Loading...
Owner options
Explore your selling options
What's special
Welcome to your new home in Silver Ridge! The photos simply do not do this one justice. Situated on almost an acre with mature landscaping, this yard is perfect for bonfires and grilling with guests. As you enter the house you are greeted by gleaming, real hardwood floors throughout main living area. A large family room with gas fireplace offers ample space for kicking back and watching Sunday football, or cozying up for a relaxing movie night. The kitchen has it all: custom oak cabinetry, a stainless steel gas range, beautiful granite countertops, and under cabinet lighting. A sunroom overlooks the covered porch that could not be more perfect for enjoying a summer rainstorm on. Upstairs you will find a spacious owner's suite with garden tub, dual vanities, tiled shower, and walk-in closet. Three additional bedrooms with walk-in closets and a flex room. Don't miss the "secret passageway" that connects the play room to the private flex room, or as some may have it, "man cave". Generous attic space with walk-out access means no more pull-down steps for seasonal decor! Oversized heated 23x23 garage with cabinets and countertops, and an additional 7x12 flex space, currently used as an at-home gym. Below the house is tall crawl space, ideal for hiding away that messy workshop! Call and schedule a showing today, because this one has to be seen in person!
Zillow last checked: 8 hours ago
Listing updated: December 17, 2024 at 01:39pm
Listed by:
Stephanie Burger 864-525-0679,
Coldwell Banker Caine/Williams
Bought with:
Bruce Bachtel
Bachtel Realty Group
Source: Greater Greenville AOR,MLS#: 1529771
Facts & features
Interior
Bedrooms & bathrooms
- Bedrooms: 4
- Bathrooms: 3
- Full bathrooms: 2
- 1/2 bathrooms: 1
Primary bedroom
- Area: 224
- Dimensions: 16 x 14
Bedroom 2
- Area: 156
- Dimensions: 13 x 12
Bedroom 3
- Area: 132
- Dimensions: 11 x 12
Bedroom 4
- Area: 143
- Dimensions: 13 x 11
Primary bathroom
- Features: Double Sink, Full Bath, Shower-Separate, Tub-Garden, Walk-In Closet(s)
- Level: Second
Dining room
- Area: 182
- Dimensions: 13 x 14
Family room
- Area: 294
- Dimensions: 21 x 14
Kitchen
- Area: 270
- Dimensions: 18 x 15
Bonus room
- Area: 308
- Dimensions: 22 x 14
Heating
- Electric, Floor Furnace, Multi-Units, Natural Gas
Cooling
- Central Air, Electric, Multi Units
Appliances
- Included: Dishwasher, Disposal, Free-Standing Gas Range, Gas Water Heater
- Laundry: 1st Floor, Walk-in, Laundry Room
Features
- Ceiling Fan(s), Ceiling Blown, Granite Counters, Soaking Tub, Walk-In Closet(s), Pantry
- Flooring: Carpet, Ceramic Tile, Wood
- Doors: Storm Door(s)
- Windows: Tilt Out Windows, Window Treatments
- Basement: None
- Attic: Pull Down Stairs,Storage
- Number of fireplaces: 1
- Fireplace features: Gas Log
Interior area
- Total structure area: 3,401
- Total interior livable area: 3,470 sqft
Property
Parking
- Total spaces: 2
- Parking features: Attached, Garage Door Opener, Side/Rear Entry, Workshop in Garage, Yard Door, Paved
- Attached garage spaces: 2
- Has uncovered spaces: Yes
Features
- Levels: Three Or More
- Stories: 3
- Patio & porch: Deck, Front Porch, Porch
- Fencing: Fenced
Lot
- Size: 0.85 Acres
- Features: Few Trees, 1/2 - Acre
- Topography: Level
Details
- Parcel number: T021.0301016.00
Construction
Type & style
- Home type: SingleFamily
- Architectural style: Traditional
- Property subtype: Single Family Residence, Residential
Materials
- Stone, Vinyl Siding
- Foundation: Crawl Space
- Roof: Architectural
Condition
- Year built: 1999
Utilities & green energy
- Sewer: Septic Tank
- Water: Public
Community & neighborhood
Security
- Security features: Smoke Detector(s)
Community
- Community features: None
Location
- Region: Greer
- Subdivision: Silver Ridge
Other
Other facts
- Listing terms: USDA Loan
Price history
| Date | Event | Price |
|---|---|---|
| 12/17/2024 | Sold | $485,000-2%$140/sqft |
Source: | ||
| 10/17/2024 | Contingent | $495,000$143/sqft |
Source: | ||
| 10/8/2024 | Listed for sale | $495,000$143/sqft |
Source: | ||
| 10/5/2024 | Contingent | $495,000$143/sqft |
Source: | ||
| 9/16/2024 | Price change | $495,000-6.6%$143/sqft |
Source: | ||
Public tax history
| Year | Property taxes | Tax assessment |
|---|---|---|
| 2024 | $2,360 +2.6% | $357,950 |
| 2023 | $2,300 +4.6% | $357,950 |
| 2022 | $2,199 +1.1% | $357,950 |
Find assessor info on the county website
Neighborhood: 29651
Nearby schools
GreatSchools rating
- 6/10Taylors Elementary SchoolGrades: K-5Distance: 3.1 mi
- 4/10Greer Middle SchoolGrades: 6-8Distance: 3.4 mi
- 5/10Greer High SchoolGrades: 9-12Distance: 3.6 mi
Schools provided by the listing agent
- Elementary: Taylors
- Middle: Greer
- High: Greer
Source: Greater Greenville AOR. This data may not be complete. We recommend contacting the local school district to confirm school assignments for this home.
Get a cash offer in 3 minutes
Find out how much your home could sell for in as little as 3 minutes with a no-obligation cash offer.
Estimated market value$485,800
Get a cash offer in 3 minutes
Find out how much your home could sell for in as little as 3 minutes with a no-obligation cash offer.
Estimated market value
$485,800

