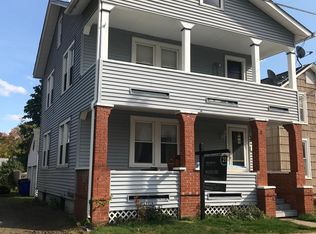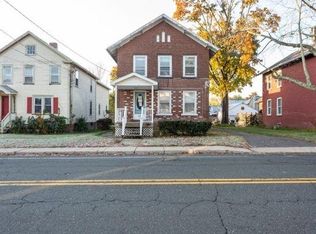Sold for $299,000
$299,000
108 Spring Street, Windsor Locks, CT 06096
3beds
1,560sqft
Single Family Residence
Built in 1875
5,227.2 Square Feet Lot
$320,400 Zestimate®
$192/sqft
$2,128 Estimated rent
Home value
$320,400
$288,000 - $356,000
$2,128/mo
Zestimate® history
Loading...
Owner options
Explore your selling options
What's special
Welcome to your dream home at 108 Spring St! This stunning 3-bedroom historic brick colonial marries charming details with modern updates. You will immediately notice the flagstone patio surrounded by perennial flower gardens that invite you to relax as if in a quaint European cafe, enhancing those leisurely weekends at home. As you step inside, you'll discover the three-season porch with its beautiful windows and high ceiling that offer a tranquil retreat or a sunny nook for your morning coffee. Spacious kitchen with wood stove, dining area with additional seating area and versatile first-floor office/den that could serve as a fourth bedroom, suiting your growing needs. Upstairs you will find the primary bedroom with a dressing room area and 2 additional bedrooms and full bathroom. There is even a window that will take you out to a rooftop sitting area. Practical upgrades like natural gas heating, a new wall-hung furnace, and Innerglass storm windows, Leaf Filter gutter guards and quilted thermal blinds in the porch add to the home's appeal, ensuring low maintenance and high efficiency. Wonderful location with Windsor Locks train station nearby, your commute or travel plans are as convenient as can be. This is a truly special home!
Zillow last checked: 8 hours ago
Listing updated: October 01, 2024 at 12:06am
Listed by:
Lauren Sells Team at Keller Williams Legacy Partners,
Lauren Iraeta 860-670-8047,
KW Legacy Partners 860-313-0700
Bought with:
Tina Frigeri, RES.0811303
KW Legacy Partners
Source: Smart MLS,MLS#: 24025325
Facts & features
Interior
Bedrooms & bathrooms
- Bedrooms: 3
- Bathrooms: 1
- Full bathrooms: 1
Primary bedroom
- Features: Ceiling Fan(s), Dressing Room, Hardwood Floor
- Level: Upper
Bedroom
- Features: Ceiling Fan(s), Hardwood Floor
- Level: Upper
Bedroom
- Features: Ceiling Fan(s), Hardwood Floor
- Level: Upper
Dining room
- Features: Hardwood Floor
- Level: Main
Kitchen
- Features: Fireplace
- Level: Main
Living room
- Features: Hardwood Floor
- Level: Main
Office
- Level: Main
Sun room
- Level: Main
Heating
- Baseboard, Hot Water, Radiator, Wood/Coal Stove, Natural Gas, Wood
Cooling
- Attic Fan, Ceiling Fan(s), Window Unit(s)
Appliances
- Included: Gas Range, Oven/Range, Microwave, Refrigerator, Washer, Dryer, Gas Water Heater, Tankless Water Heater
- Laundry: Lower Level
Features
- Doors: Storm Door(s)
- Windows: Storm Window(s)
- Basement: Full,Unfinished,Storage Space,Interior Entry,Concrete
- Attic: Storage,Floored,Pull Down Stairs
- Number of fireplaces: 1
Interior area
- Total structure area: 1,560
- Total interior livable area: 1,560 sqft
- Finished area above ground: 1,560
Property
Parking
- Parking features: None
Features
- Patio & porch: Patio
- Exterior features: Balcony, Sidewalk, Rain Gutters, Lighting
- Fencing: Full
Lot
- Size: 5,227 sqft
- Features: Corner Lot, Dry, Level
Details
- Additional structures: Shed(s)
- Parcel number: 2319973
- Zoning: RESA
Construction
Type & style
- Home type: SingleFamily
- Architectural style: Colonial
- Property subtype: Single Family Residence
Materials
- Clapboard, Brick
- Foundation: Concrete Perimeter
- Roof: Asphalt
Condition
- New construction: No
- Year built: 1875
Utilities & green energy
- Sewer: Public Sewer
- Water: Public
- Utilities for property: Cable Available
Green energy
- Energy efficient items: Doors, Windows
Community & neighborhood
Location
- Region: Windsor Locks
Price history
| Date | Event | Price |
|---|---|---|
| 9/4/2024 | Sold | $299,000+8.7%$192/sqft |
Source: | ||
| 7/1/2024 | Listed for sale | $275,000+81%$176/sqft |
Source: | ||
| 11/30/2004 | Sold | $151,900$97/sqft |
Source: | ||
Public tax history
| Year | Property taxes | Tax assessment |
|---|---|---|
| 2025 | $4,494 +45% | $187,320 +70% |
| 2024 | $3,100 +6.9% | $110,180 |
| 2023 | $2,901 +1.9% | $110,180 |
Find assessor info on the county website
Neighborhood: 06096
Nearby schools
GreatSchools rating
- NANorth Street SchoolGrades: PK-2Distance: 0.8 mi
- 4/10Windsor Locks Middle SchoolGrades: 6-8Distance: 0.4 mi
- 4/10Windsor Locks High SchoolGrades: 9-12Distance: 0.7 mi
Schools provided by the listing agent
- Elementary: North Street
- Middle: Windsor Locks,South
- High: Windsor Locks
Source: Smart MLS. This data may not be complete. We recommend contacting the local school district to confirm school assignments for this home.
Get pre-qualified for a loan
At Zillow Home Loans, we can pre-qualify you in as little as 5 minutes with no impact to your credit score.An equal housing lender. NMLS #10287.
Sell with ease on Zillow
Get a Zillow Showcase℠ listing at no additional cost and you could sell for —faster.
$320,400
2% more+$6,408
With Zillow Showcase(estimated)$326,808

