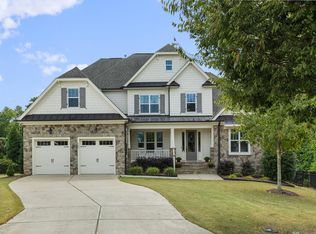The Misty Morning plan built by Chesapeake Homes in The Gardens neighborhood of Traditions. 5 BR 4 BA plus bonus with a 3 car garage in Cul De Sac. Home features gourmet kitchen with gas cook top, SS appliances, upgraded cabinets, soft close drawers, granite counter tops plus a butlers bar. Grand master suite with his/her closets, a sitting room, and deluxe master bath. Covered porch overlooks a large fully fenced rear yard. Conditioned crawl space, Amazing community amenities! Better than new.
This property is off market, which means it's not currently listed for sale or rent on Zillow. This may be different from what's available on other websites or public sources.
