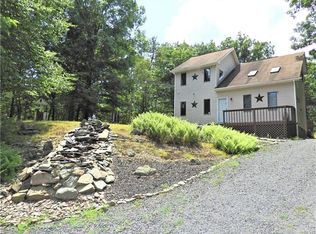ONE-OF-A-KIND & MOVE-IN READY! This ultra-modern 2070sf 3BD/2BTH custom Contemporary boasts 3 levels finished living space and is perched on a quiet corner with incredible views in amenity-filled Saw Creek Estates! The home has hardwood floors, custom tile, vaulted ceilings, modern lighting & hardware throughout! Enjoy spacious bedrooms with lg closets; custom baths with walk-in showers and glass doors; an open layout in the Living Rm with lots of natural light through a wall of windows; and an impressive kitchen with soft-close cabinets, stainless appliances and granite counters with a mosaic backsplash! Relax or entertain in the screen porch or the expansive front deck. Walk-out lower level Family Room w/ French door, new roof, deck, leaf filter gutters, HW heater, lower level flooring with geothermal heat, central air & central vacuum too! MOST FURNISHINGS INCLUDED! Minutes to community amenities, local attractions, and major roads! A MUST SEE, CHECK OUT OUR VIRTUAL TOUR!
This property is off market, which means it's not currently listed for sale or rent on Zillow. This may be different from what's available on other websites or public sources.

