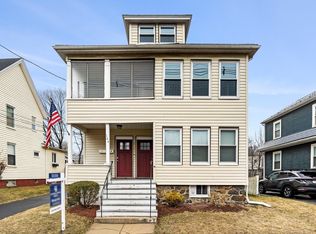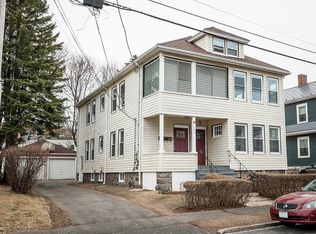Supreme location for this 3 bedroom 3 bath Colonial, which is steps to the commuter rail, Swampscott High School and up the road from Vinnin Square. Features of the home include a covered farmers porch, Hardie board extended lifetime siding, lifetime Interlok metal roof, brand new gas conversion heating system, french drain, and 2 car garage. The owners have enjoyed this home for over 20 years. The wood burning fireplaced living room allows generous sunlight from the Anderson windows. Kitchen shows the fun side of it's owners personality. Dining room leads to the back deck and fenced in yard through the full glassed hinged doors. Second floor has three bedrooms and full bath with large soaking tub and separate shower. Basement includes a 3/4 bath and finished area for potential play room.
This property is off market, which means it's not currently listed for sale or rent on Zillow. This may be different from what's available on other websites or public sources.

