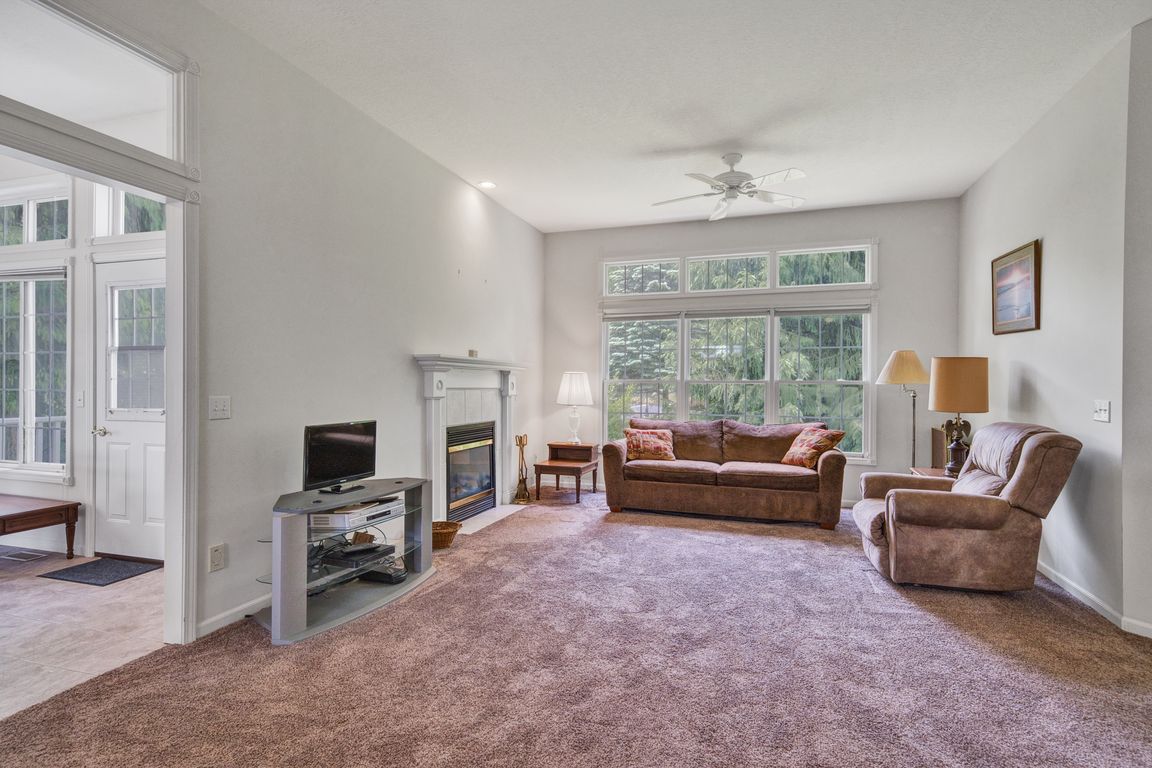
For salePrice cut: $7K (9/18)
$292,900
3beds
2,268sqft
108 Stony Ridge Ct, Hillsdale, MI 49242
3beds
2,268sqft
Condominium
Built in 2001
2 Attached garage spaces
$129 price/sqft
$175 monthly HOA fee
What's special
Finished basementNew central air conditioningLarge breakfast nookOpen spacePrivate deckMammoth windows and transoms
Welcome to this bright & airy ranch condo featuring soaring 10-foot ceilings and…light, light & more light shining through the mammoth windows and transoms! There is a lot of open space for your living. The kitchen has plentiful cabinets and counter space, a large breakfast nook, range, refrigerator, dishwasher, and a ...
- 132 days |
- 418 |
- 7 |
Source: MiRealSource,MLS#: 50176531 Originating MLS: MiRealSource
Originating MLS: MiRealSource
Travel times
Foyer
Kitchen
Breakfast Nook
Living Room
Primary Bedroom
Primary Bathroom
Bedroom
Bathroom
Basement (Finished)
Storage (Unfinished)
Utility Room (Unfinished)
Storage (Unfinished)
Outdoor 2
Zillow last checked: 7 hours ago
Listing updated: September 18, 2025 at 10:25am
Listed by:
Kevin P. Brennan 313-414-4234,
Sine & Monaghan LLC 313-884-7000
Source: MiRealSource,MLS#: 50176531 Originating MLS: MiRealSource
Originating MLS: MiRealSource
Facts & features
Interior
Bedrooms & bathrooms
- Bedrooms: 3
- Bathrooms: 3
- Full bathrooms: 3
Rooms
- Room types: Laundry, Master Bedroom, Basement Full Bath, Bathroom, Breakfast Nook/Room, Dining Room
Primary bedroom
- Level: First
Bedroom 1
- Features: Carpet
- Level: First
- Area: 208
- Dimensions: 16 x 13
Bedroom 2
- Features: Carpet
- Level: First
- Area: 121
- Dimensions: 11 x 11
Bedroom 3
- Features: Carpet
- Level: Basement
- Area: 165
- Dimensions: 15 x 11
Bathroom 1
- Features: Laminate
- Level: First
Bathroom 2
- Features: Laminate
- Level: First
Bathroom 3
- Features: Laminate
- Level: Basement
- Area: 56
- Dimensions: 8 x 7
Dining room
- Features: Linoleum
- Level: First
- Area: 121
- Dimensions: 11 x 11
Kitchen
- Features: Linoleum
- Level: First
- Area: 120
- Dimensions: 12 x 10
Living room
- Features: Carpet
- Level: First
- Area: 300
- Dimensions: 25 x 12
Heating
- Forced Air, Natural Gas
Cooling
- Ceiling Fan(s), Central Air
Appliances
- Included: Dishwasher, Dryer, Humidifier, Range/Oven, Refrigerator, Washer, Gas Water Heater
- Laundry: First Floor Laundry
Features
- Walk-In Closet(s), Central Vacuum, Pantry
- Flooring: Carpet, Linoleum, Laminate
- Basement: Daylight,Finished,Full,Concrete
- Number of fireplaces: 1
- Fireplace features: Gas
Interior area
- Total structure area: 2,792
- Total interior livable area: 2,268 sqft
- Finished area above ground: 1,468
- Finished area below ground: 800
Property
Parking
- Total spaces: 2
- Parking features: Garage, Attached, Electric in Garage, Garage Door Opener
- Attached garage spaces: 2
Features
- Levels: One
- Stories: 1
- Patio & porch: Deck
- Exterior features: Lawn Sprinkler
- Frontage type: Road
- Frontage length: 60
Lot
- Size: 0.96 Acres
- Dimensions: 60 x 70
- Features: Cul-De-Sac
Details
- Parcel number: 00622710211
- Zoning description: Residential
- Special conditions: Private
Construction
Type & style
- Home type: Condo
- Architectural style: Ranch
- Property subtype: Condominium
Materials
- Vinyl Siding
- Foundation: Basement, Concrete Perimeter
Condition
- New construction: No
- Year built: 2001
Utilities & green energy
- Sewer: Public Sanitary
- Water: Public
Community & HOA
Community
- Subdivision: Stony Ridge Condo
HOA
- Has HOA: Yes
- Amenities included: Maintenance Grounds
- Services included: Maintenance Grounds, Snow Removal
- HOA fee: $175 monthly
- HOA name: Stony Ridge Condominium
- HOA phone: 517-610-9593
Location
- Region: Hillsdale
Financial & listing details
- Price per square foot: $129/sqft
- Tax assessed value: $100
- Annual tax amount: $3,369
- Date on market: 5/30/2025
- Listing agreement: Exclusive Right To Sell
- Listing terms: Cash,Conventional