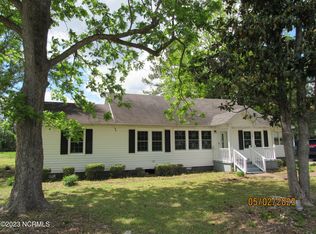Sold for $235,000
$235,000
108 Swan Point Road, Bayboro, NC 28515
3beds
2,129sqft
Single Family Residence
Built in 1958
1.55 Acres Lot
$236,100 Zestimate®
$110/sqft
$1,930 Estimated rent
Home value
$236,100
Estimated sales range
Not available
$1,930/mo
Zestimate® history
Loading...
Owner options
Explore your selling options
What's special
If you enjoy peace and tranquility, this is the home for you. A great 3 bedroom 2 bath family home with a spacious office, plus 2 bonus rooms, all beautifully renovated showcases stunning finishes throughout—including stainless steel appliances, Quartz countertops, soft-close cabinet doors, and pull-out drawers in the pantry. Inside, you'll find a generous layout with a large living room, formal dining room, oversized office, two versatile bonus rooms, three spacious bedrooms, and two full bathrooms. Every space is filled with character and warmth. Step outside to enjoy multiple outdoor living areas, including a gracious screened porch, a covered patio, and a wide front porch—ideal for relaxing and soaking in the peaceful surroundings. Step outside and enjoy multiple outdoor living spaces including a wide front porch, a cozy screened-in porch, and a covered patio—perfect for entertaining or simply relaxing in the peaceful surroundings. Additional highlights include multiple outbuildings for storage of tools, outdoor gear, or hobbies. This one-of-a-kind property offers the space, style, and tranquility you've been searching for. Schedule your private showing today and make this farmhouse paradise your forever home! This home is a must see!
Zillow last checked: 8 hours ago
Listing updated: October 03, 2025 at 05:44pm
Listed by:
Curtis Gatlin 252-349-5533,
CCA Real Estate
Bought with:
Brandon Joyner, 327050
UNITED REAL ESTATE COASTAL RIVERS
Source: Hive MLS,MLS#: 100509110 Originating MLS: Neuse River Region Association of Realtors
Originating MLS: Neuse River Region Association of Realtors
Facts & features
Interior
Bedrooms & bathrooms
- Bedrooms: 3
- Bathrooms: 2
- Full bathrooms: 2
Primary bedroom
- Level: First
- Dimensions: 15 x 10
Bedroom 2
- Level: First
- Dimensions: 14 x 11
Bedroom 3
- Level: Second
- Dimensions: 13 x 13
Dining room
- Level: First
- Dimensions: 11.5 x 14
Kitchen
- Level: First
- Dimensions: 15 x 9
Living room
- Level: First
- Dimensions: 14 x 14
Office
- Level: First
- Dimensions: 15 x 11.5
Heating
- Forced Air, Gas Pack
Cooling
- Central Air, Zoned
Appliances
- Laundry: Laundry Room
Features
- Master Downstairs, Walk-in Closet(s), Mud Room, Ceiling Fan(s), Walk-in Shower, Walk-In Closet(s)
- Flooring: Carpet, LVT/LVP
- Has fireplace: No
- Fireplace features: None
Interior area
- Total structure area: 2,129
- Total interior livable area: 2,129 sqft
Property
Parking
- Parking features: Additional Parking, Concrete
Features
- Levels: Two
- Stories: 2
- Patio & porch: Covered, Patio, Porch, Screened
- Fencing: None
- Waterfront features: Canal Front, Deeded Water Rights
- Frontage type: Canal Front
Lot
- Size: 1.55 Acres
- Features: Deeded Water Rights
Details
- Parcel number: I042147
- Zoning: Residential
- Special conditions: Standard
Construction
Type & style
- Home type: SingleFamily
- Property subtype: Single Family Residence
Materials
- Vinyl Siding
- Foundation: Crawl Space
- Roof: Shingle
Condition
- New construction: No
- Year built: 1958
Utilities & green energy
- Sewer: Public Sewer
- Water: Public
- Utilities for property: Sewer Connected, Water Connected
Community & neighborhood
Location
- Region: Bayboro
- Subdivision: Not In Subdivision
Other
Other facts
- Listing agreement: Exclusive Right To Sell
- Listing terms: Cash,Conventional,USDA Loan
Price history
| Date | Event | Price |
|---|---|---|
| 10/3/2025 | Sold | $235,000-4.1%$110/sqft |
Source: | ||
| 9/1/2025 | Contingent | $245,000$115/sqft |
Source: | ||
| 8/21/2025 | Price change | $245,000-3.9%$115/sqft |
Source: | ||
| 8/9/2025 | Listed for sale | $255,000$120/sqft |
Source: | ||
| 7/27/2025 | Listing removed | $255,000$120/sqft |
Source: | ||
Public tax history
| Year | Property taxes | Tax assessment |
|---|---|---|
| 2025 | $1,067 | $153,487 |
| 2024 | $1,067 +3% | $153,487 |
| 2023 | $1,036 +3.1% | $153,487 |
Find assessor info on the county website
Neighborhood: 28515
Nearby schools
GreatSchools rating
- 3/10Fred A Anderson Elementary SchoolGrades: 4-5Distance: 4.5 mi
- 9/10Pamlico County Middle SchoolGrades: 6-8Distance: 3.6 mi
- 6/10Pamlico County High SchoolGrades: 9-12Distance: 4.4 mi
Schools provided by the listing agent
- Elementary: Pamlico County Primary
- Middle: Pamlico County
- High: Pamlico County
Source: Hive MLS. This data may not be complete. We recommend contacting the local school district to confirm school assignments for this home.
Get pre-qualified for a loan
At Zillow Home Loans, we can pre-qualify you in as little as 5 minutes with no impact to your credit score.An equal housing lender. NMLS #10287.
Sell for more on Zillow
Get a Zillow Showcase℠ listing at no additional cost and you could sell for .
$236,100
2% more+$4,722
With Zillow Showcase(estimated)$240,822
