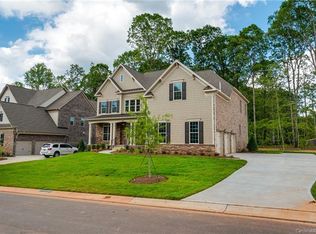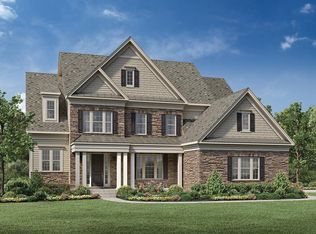This home is ready! Over 4400 sf! 5 bedroom 4 1/2 bath. Grand Master Suite on 2nd floor with private guest suite on main. Enter through stately double mahogany front doors to beautiful open floor plan and gourmet kitchen and upgraded appliances! Home located on clubhouse side of community. Clubhouse includes fitness center, and outdoor pool. HOA only $865/yr!
This property is off market, which means it's not currently listed for sale or rent on Zillow. This may be different from what's available on other websites or public sources.

