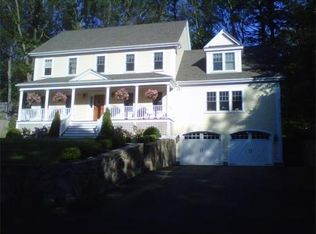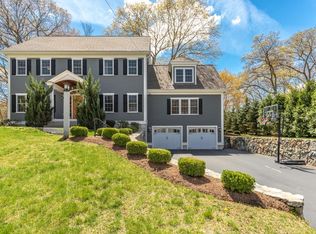If you love open concept, privacy, post & beam and lots of character in a million dollar neighborhood-this is the perfect 1 1/2 story cape for you! The 1st level open floor plan with wide planks and exposed beams make the perfect cozy atmosphere ready for entertainment. The kitchen extends to the dining area, family rm w/pellet stove and office nook. Half bath and laundry area complete this floor. Step up the grand 2-story open & wide stairway to the 2nd level that boasts 3 sizable bedrooms and full bath. Master bdrm has huge walk in closet. More space than expected. Pellet stove provides warmth for the entire home! The sunroom extends entertainment during 3 seasons & enjoy the serenity of backyard. The peaceful yard with patio & fire pit is surrounded by mature trees in the almost 2 acre lot. Newer side entrance deck. Abundance of storage in basement plus 2nd pellet stove ready to finish. New roof, decking & exterior painting. Close to commuter rail, highway, restaurants & shops.
This property is off market, which means it's not currently listed for sale or rent on Zillow. This may be different from what's available on other websites or public sources.

