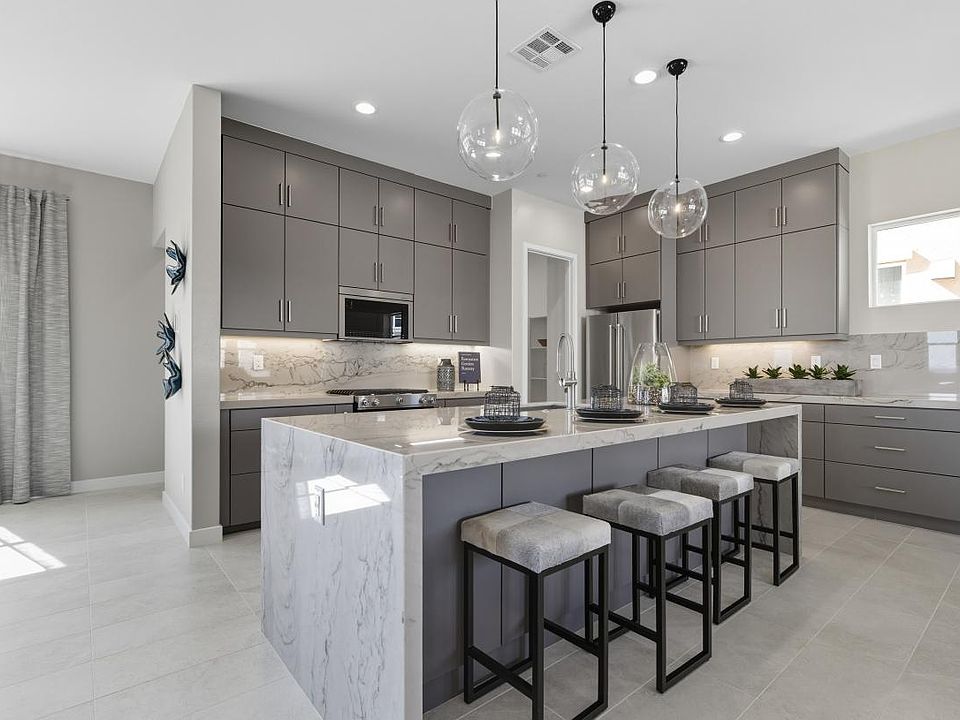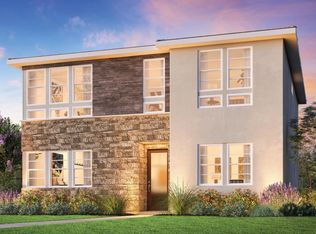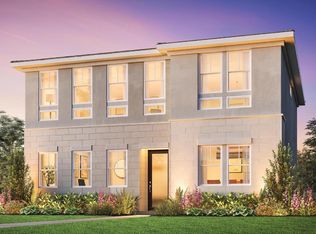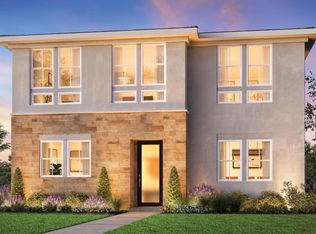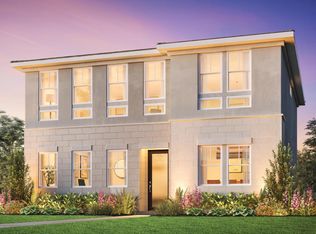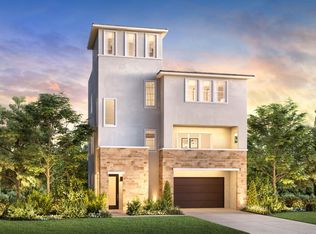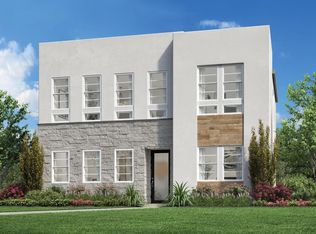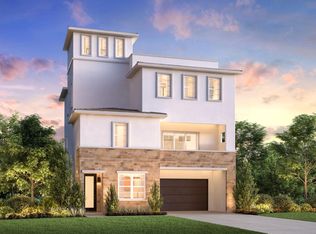108 Verbena Way, Montebello, CA 90640
Under construction (available May 2026)
Currently being built and ready to move in soon. Reserve today by contacting the builder.
What's special
- 167 days |
- 120 |
- 1 |
Zillow last checked: 12 hours ago
Listing updated: 12 hours ago
Toll Brothers
Travel times
Facts & features
Interior
Bedrooms & bathrooms
- Bedrooms: 4
- Bathrooms: 4
- Full bathrooms: 3
- 1/2 bathrooms: 1
Interior area
- Total interior livable area: 3,108 sqft
Video & virtual tour
Property
Parking
- Total spaces: 2
- Parking features: Garage
- Garage spaces: 2
Features
- Levels: 4.0
- Stories: 4
Construction
Type & style
- Home type: Condo
- Property subtype: Condominium
Condition
- New Construction,Under Construction
- New construction: Yes
- Year built: 2025
Details
- Builder name: Toll Brothers
Community & HOA
Community
- Subdivision: Silverstone at Metro Heights
Location
- Region: Montebello
Financial & listing details
- Price per square foot: $475/sqft
- Date on market: 6/27/2025
About the community
Source: Toll Brothers Inc.
3 homes in this community
Available homes
| Listing | Price | Bed / bath | Status |
|---|---|---|---|
Current home: 108 Verbena Way | $1,475,000 | 4 bed / 4 bath | Available May 2026 |
| 448 Marlow Ln | $1,534,000 | 5 bed / 4 bath | Available |
| 418 Marlow Ln | $1,550,000 | 4 bed / 4 bath | Available |
Source: Toll Brothers Inc.
Contact builder

By pressing Contact builder, you agree that Zillow Group and other real estate professionals may call/text you about your inquiry, which may involve use of automated means and prerecorded/artificial voices and applies even if you are registered on a national or state Do Not Call list. You don't need to consent as a condition of buying any property, goods, or services. Message/data rates may apply. You also agree to our Terms of Use.
Learn how to advertise your homesEstimated market value
$1,461,400
$1.39M - $1.53M
Not available
Price history
| Date | Event | Price |
|---|---|---|
| 11/25/2025 | Price change | $1,475,000-0.1%$475/sqft |
Source: | ||
| 10/14/2025 | Price change | $1,476,000+0.6%$475/sqft |
Source: | ||
| 10/9/2025 | Price change | $1,467,000-0.3%$472/sqft |
Source: | ||
| 6/27/2025 | Listed for sale | $1,472,000$474/sqft |
Source: | ||
Public tax history
Monthly payment
Neighborhood: 90640
Nearby schools
GreatSchools rating
- 6/10La Merced Elementary SchoolGrades: K-6Distance: 0.6 mi
- 5/10La Merced Intermediate SchoolGrades: 6-8Distance: 0.5 mi
- 3/10Montebello High SchoolGrades: 9-12Distance: 2 mi
Schools provided by the builder
- Elementary: Potrero Heights Elementary
- Middle: Macy Intermediate School
- High: Schurr High School
- District: Montebello Unified
Source: Toll Brothers Inc.. This data may not be complete. We recommend contacting the local school district to confirm school assignments for this home.
