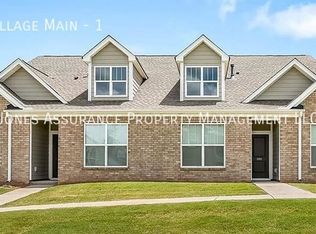Sold for $255,000 on 07/31/24
$255,000
108 Village Main #13-A, Anderson, SC 29621
3beds
1,718sqft
Townhouse
Built in ----
-- sqft lot
$271,900 Zestimate®
$148/sqft
$1,885 Estimated rent
Home value
$271,900
$196,000 - $381,000
$1,885/mo
Zestimate® history
Loading...
Owner options
Explore your selling options
What's special
Welcome to your like-new townhome! This 3-bedroom, 3-full bath home features an inviting open floor plan. Enjoy the convenience of having the primary bedroom and an additional bedroom downstairs with a full bath, providing flexible living arrangements. Upstairs, a spacious bedroom with a private bathroom offers privacy and comfort for guests or roommates. The kitchen boasts a large pantry, granite countertops, and like-new stainless-steel appliances that will remain with the home. Ample storage is found throughout the home with large closets. Access is a breeze with a one-car garage for added convenience and additional parking is available. HOA is less than $100/month and includes Lawn Maintenance. Located with easy access to I-85, this home offers a quick 30-minute commute to Greenville, just 10 minutes to downtown Anderson, and mere minutes to shopping and medical facilities. Don't miss out on the opportunity to make this your new home today!
Zillow last checked: 8 hours ago
Listing updated: October 09, 2024 at 07:13am
Listed by:
Melody Bell & Associates 864-353-7355,
Western Upstate Keller William,
Veronica Schofield 864-356-8728,
Western Upstate Keller William
Bought with:
Karen Binnarr, 101317
BHHS C Dan Joyner - Anderson
Source: WUMLS,MLS#: 20276168 Originating MLS: Western Upstate Association of Realtors
Originating MLS: Western Upstate Association of Realtors
Facts & features
Interior
Bedrooms & bathrooms
- Bedrooms: 3
- Bathrooms: 3
- Full bathrooms: 3
- Main level bathrooms: 2
- Main level bedrooms: 2
Primary bedroom
- Level: Main
- Dimensions: 12 '5 x 12'1
Bedroom 2
- Level: Main
- Dimensions: 11'0 x 10'3
Bedroom 3
- Level: Upper
- Dimensions: 17'4 x 12'
Primary bathroom
- Dimensions: 14'0 x 5'10
Dining room
- Dimensions: 6'8 x 14'7
Garage
- Level: Main
- Dimensions: 12'1 x19'10
Kitchen
- Level: Main
- Dimensions: 14'10 x 9'6
Living room
- Dimensions: 14'7 x 16'5
Heating
- Central, Gas, Zoned
Cooling
- Central Air, Electric, Zoned
Appliances
- Included: Dryer, Dishwasher, Gas Cooktop, Disposal, Gas Water Heater, Microwave, Refrigerator, Washer, Plumbed For Ice Maker
Features
- Dual Sinks, High Ceilings, Bath in Primary Bedroom, Main Level Primary, Smooth Ceilings, Walk-In Closet(s)
- Flooring: Carpet, Tile, Vinyl, Wood
- Windows: Tilt-In Windows, Vinyl
- Basement: None
Interior area
- Total structure area: 1,700
- Total interior livable area: 1,718 sqft
- Finished area above ground: 1,718
- Finished area below ground: 0
Property
Parking
- Total spaces: 1
- Parking features: Attached, Garage, Driveway
- Attached garage spaces: 1
Features
- Levels: One and One Half
- Exterior features: Sprinkler/Irrigation
Lot
- Features: Outside City Limits, Subdivision
Details
- Parcel number: 1461001027
Construction
Type & style
- Home type: Townhouse
- Architectural style: Traditional
- Property subtype: Townhouse
Materials
- Brick, Cement Siding
- Foundation: Slab
- Roof: Architectural,Shingle
Utilities & green energy
- Sewer: Public Sewer
- Water: Public
Community & neighborhood
Security
- Security features: Smoke Detector(s)
Location
- Region: Anderson
- Subdivision: Northmede Subdivision
HOA & financial
HOA
- Has HOA: Yes
- HOA fee: $1,150 annually
- Services included: Maintenance Grounds, Street Lights
Other
Other facts
- Listing agreement: Exclusive Right To Sell
Price history
| Date | Event | Price |
|---|---|---|
| 7/31/2024 | Sold | $255,000$148/sqft |
Source: | ||
| 6/28/2024 | Pending sale | $255,000$148/sqft |
Source: | ||
| 6/28/2024 | Contingent | $255,000$148/sqft |
Source: | ||
| 6/25/2024 | Listed for sale | $255,000+27.9%$148/sqft |
Source: | ||
| 7/22/2021 | Sold | $199,420$116/sqft |
Source: | ||
Public tax history
Tax history is unavailable.
Neighborhood: 29621
Nearby schools
GreatSchools rating
- 10/10North Pointe Elementary School Of ChoiceGrades: PK-5Distance: 1 mi
- 7/10Mccants Middle SchoolGrades: 6-8Distance: 2.6 mi
- 8/10T. L. Hanna High SchoolGrades: 9-12Distance: 0.3 mi
Schools provided by the listing agent
- Elementary: North Pointe Elementary
- Middle: Mccants Middle
- High: Tl Hanna High
Source: WUMLS. This data may not be complete. We recommend contacting the local school district to confirm school assignments for this home.

Get pre-qualified for a loan
At Zillow Home Loans, we can pre-qualify you in as little as 5 minutes with no impact to your credit score.An equal housing lender. NMLS #10287.
Sell for more on Zillow
Get a free Zillow Showcase℠ listing and you could sell for .
$271,900
2% more+ $5,438
With Zillow Showcase(estimated)
$277,338