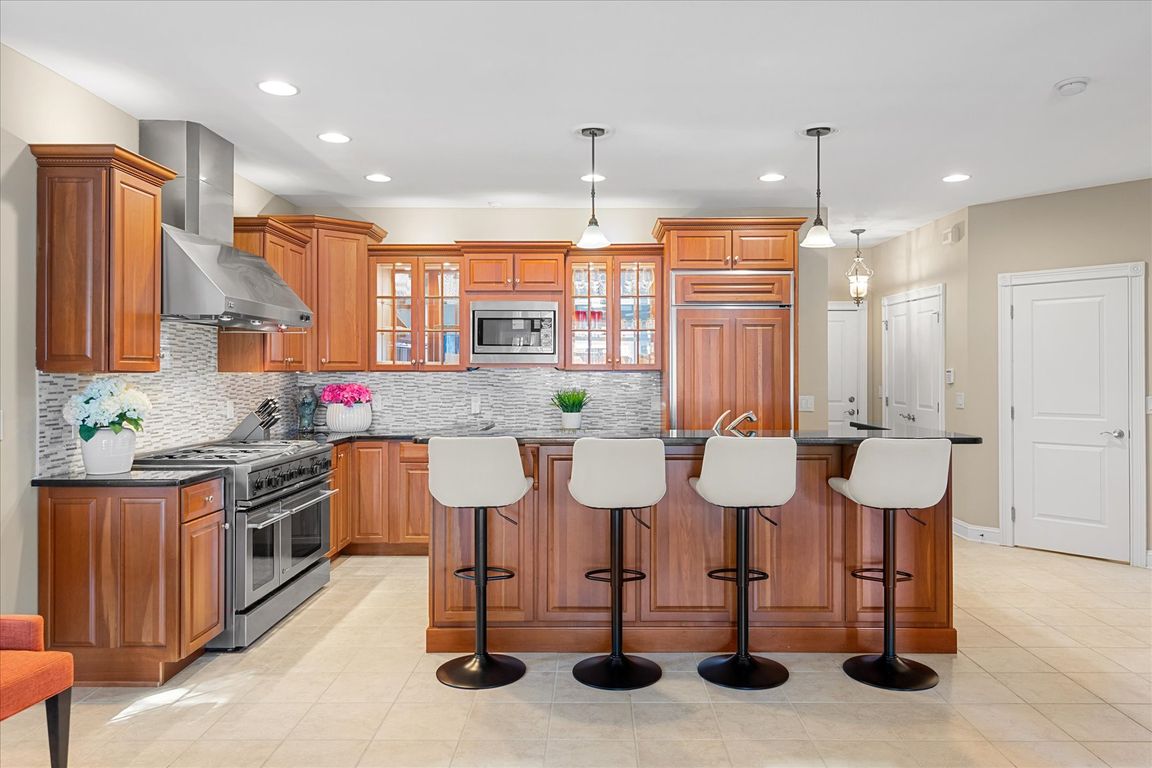
For salePrice cut: $150K (8/4)
$3,750,000
5beds
5,300sqft
108 W Buckingham Dr, Rehoboth Beach, DE 19971
5beds
5,300sqft
Single family residence
Built in 2003
0.38 Acres
2 Attached garage spaces
$708 price/sqft
$350 annually HOA fee
What's special
Executive officeHot tubGas fireplaceWaterfront luxury homeHeated infinity-edge poolTranquil shoreCenter island
Unparalleled waterfront luxury home with breathtaking views. Nestled along the tranquil shore of the Bald Eagle Lagoon on a high bulkheaded lot, this 5,300 sq. ft. waterfront estate is an extraordinary blend of elegance, comfort, and modern sophistication. Thoughtfully designed to capture unobstructed water views, this stunning residence features 5 spacious ...
- 162 days
- on Zillow |
- 2,685 |
- 126 |
Source: Bright MLS,MLS#: DESU2080250
Travel times
Kitchen
Living Room
Primary Bedroom
Zillow last checked: 7 hours ago
Listing updated: August 04, 2025 at 08:51am
Listed by:
SHAUN TULL 302-226-6417,
Jack Lingo - Rehoboth (302) 227-3883,
Listing Team: Bryce Lingo & Shaun Tull Team, Co-Listing Team: Bryce Lingo & Shaun Tull Team,Co-Listing Agent: Amanda Ryan 302-227-3883,
Jack Lingo - Rehoboth
Source: Bright MLS,MLS#: DESU2080250
Facts & features
Interior
Bedrooms & bathrooms
- Bedrooms: 5
- Bathrooms: 5
- Full bathrooms: 4
- 1/2 bathrooms: 1
- Main level bathrooms: 2
- Main level bedrooms: 1
Basement
- Area: 150
Heating
- Forced Air, Zoned, Electric, Propane
Cooling
- Central Air, Electric
Appliances
- Included: Range Hood, Refrigerator, Ice Maker, Extra Refrigerator/Freezer, Disposal, Dishwasher, Dryer, Microwave, Washer, Water Heater, Exhaust Fan, Central Vacuum, Six Burner Stove, Oven/Range - Gas, Stainless Steel Appliance(s), Electric Water Heater
- Laundry: Main Level, Upper Level
Features
- Central Vacuum, Sound System, Walk-In Closet(s), Pantry, Attic, Breakfast Area, Combination Dining/Living, Family Room Off Kitchen, Entry Level Bedroom, Dining Area, Kitchen - Gourmet, Kitchen Island, Cathedral Ceiling(s)
- Flooring: Hardwood, Tile/Brick, Wood
- Windows: Screens, Storm Window(s), Window Treatments
- Basement: Sump Pump,Partial
- Number of fireplaces: 4
- Fireplace features: Gas/Propane
Interior area
- Total structure area: 5,450
- Total interior livable area: 5,300 sqft
- Finished area above ground: 5,300
- Finished area below ground: 0
Video & virtual tour
Property
Parking
- Total spaces: 2
- Parking features: Oversized, Storage, Driveway, Attached
- Attached garage spaces: 2
- Has uncovered spaces: Yes
Accessibility
- Accessibility features: None
Features
- Levels: Two
- Stories: 2
- Patio & porch: Patio, Porch, Screened
- Exterior features: Underground Lawn Sprinkler, Outdoor Shower
- Has private pool: Yes
- Pool features: In Ground, Heated, Gunite, Private
- Has spa: Yes
- Spa features: Bath
- Fencing: Back Yard
- Has view: Yes
- View description: Water, Panoramic, Canal
- Has water view: Yes
- Water view: Water,Canal
- Waterfront features: Lagoon, Boat - Powered, Canoe/Kayak, Private Access
- Body of water: Bald Eagle Lagoon
- Frontage length: Road Frontage: 100,Water Frontage Ft: 100
Lot
- Size: 0.38 Acres
- Dimensions: 100.00 x 150.00
- Features: Bulkheaded, Rear Yard
Details
- Additional structures: Above Grade, Below Grade
- Parcel number: 33419.00807.00
- Zoning: MR
- Special conditions: Standard
Construction
Type & style
- Home type: SingleFamily
- Architectural style: Contemporary
- Property subtype: Single Family Residence
Materials
- Stucco, Stone
- Foundation: Block, Concrete Perimeter
- Roof: Architectural Shingle
Condition
- Excellent
- New construction: No
- Year built: 2003
Utilities & green energy
- Electric: 200+ Amp Service
- Sewer: Public Sewer
- Water: Public
- Utilities for property: Cable Connected, Electricity Available, Propane, Sewer Available, Water Available, Cable
Community & HOA
Community
- Security: Smoke Detector(s), Carbon Monoxide Detector(s), Security System
- Subdivision: Rehoboth Beach Yacht And Cc
HOA
- Has HOA: Yes
- Services included: Common Area Maintenance
- HOA fee: $350 annually
- HOA name: BLACKPOOL HOA
Location
- Region: Rehoboth Beach
Financial & listing details
- Price per square foot: $708/sqft
- Tax assessed value: $149,100
- Annual tax amount: $3,674
- Date on market: 3/12/2025
- Listing agreement: Exclusive Right To Sell
- Listing terms: Cash,Conventional
- Ownership: Fee Simple