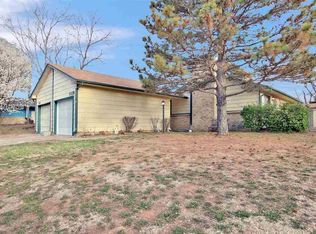Sold
Price Unknown
108 W Rosewood Ln, Derby, KS 67037
3beds
1,296sqft
Duplex
Built in 1981
-- sqft lot
$174,800 Zestimate®
$--/sqft
$1,460 Estimated rent
Home value
$174,800
$157,000 - $194,000
$1,460/mo
Zestimate® history
Loading...
Owner options
Explore your selling options
What's special
Check out this Freshly Remodeled 3 Bed, 2 Bath ! Are you downsizing, 1st time buyer or looking for an investment? Then this is the home for you! 108 W. Rosewood Lane is close in proximity to restaurants and shopping and features brand new carpeting throughout, wood floors, fresh neutral décor, spacious kitchen with all the appliances to remain, lovely living room with sliding glass door to the patio and backyard, light and bright full bathroom on the main floor and two spacious bedrooms. The lower level is the perfect place to just hang out and features a large family room with wood burning fireplace with stone surround, full bathroom, additional bedroom, laundry area, and great storage space! Sit back and relax this Spring out on the patio overlooking the large fenced backyard! Truly move in ready!
Zillow last checked: 8 hours ago
Listing updated: July 25, 2024 at 08:05pm
Listed by:
Tony Resnik 316-648-3719,
LPT Realty, LLC
Source: SCKMLS,MLS#: 639785
Facts & features
Interior
Bedrooms & bathrooms
- Bedrooms: 3
- Bathrooms: 2
- Full bathrooms: 2
Primary bedroom
- Description: Carpet
- Level: Main
- Area: 143
- Dimensions: 13 x 11
Bedroom
- Description: Carpet
- Level: Main
- Area: 144
- Dimensions: 12 x 12
Bedroom
- Description: Carpet
- Level: Basement
- Area: 143
- Dimensions: 13 x 11
Dining room
- Description: Wood Laminate
- Level: Main
- Area: 77
- Dimensions: 11 x 7
Family room
- Description: Carpet
- Level: Basement
- Area: 196
- Dimensions: 14 x 14
Kitchen
- Description: Wood Laminate
- Level: Main
- Area: 110
- Dimensions: 11 x 10
Living room
- Description: Wood Laminate
- Level: Main
- Area: 169
- Dimensions: 13 x 13
Storage
- Description: Concrete
- Level: Basement
- Area: 294
- Dimensions: 21 x 14
Heating
- Forced Air, Natural Gas
Cooling
- Central Air, Electric
Appliances
- Included: Dishwasher, Disposal, Microwave, Refrigerator, Range
- Laundry: Lower Level, 220 equipment
Features
- Ceiling Fan(s)
- Flooring: Laminate
- Basement: Partially Finished
- Number of fireplaces: 1
- Fireplace features: One, Wood Burning, Glass Doors
Interior area
- Total interior livable area: 1,296 sqft
- Finished area above ground: 864
- Finished area below ground: 432
Property
Parking
- Total spaces: 1
- Parking features: Attached, Garage Door Opener
- Garage spaces: 1
Features
- Levels: One
- Stories: 1
- Patio & porch: Patio
- Exterior features: Guttering - ALL, Sprinkler System
- Fencing: Wood
Lot
- Size: 6,534 sqft
- Features: Standard
Details
- Parcel number: 217360130201900
Construction
Type & style
- Home type: MultiFamily
- Architectural style: Ranch
- Property subtype: Duplex
Materials
- Frame w/Less than 50% Mas
- Foundation: Full, Day Light
- Roof: Composition
Condition
- Year built: 1981
Utilities & green energy
- Gas: Natural Gas Available
- Utilities for property: Sewer Available, Natural Gas Available, Public
Community & neighborhood
Location
- Region: Derby
- Subdivision: NORTH VILLAGE
HOA & financial
HOA
- Has HOA: No
Other
Other facts
- Ownership: Corporate non-REO
- Road surface type: Paved
Price history
Price history is unavailable.
Public tax history
| Year | Property taxes | Tax assessment |
|---|---|---|
| 2024 | $2,273 +2.9% | $17,354 +7.2% |
| 2023 | $2,209 +11.6% | $16,193 |
| 2022 | $1,978 +5.4% | -- |
Find assessor info on the county website
Neighborhood: 67037
Nearby schools
GreatSchools rating
- 5/10Derby Hills Elementary SchoolGrades: PK-5Distance: 0.3 mi
- 7/10Derby North Middle SchoolGrades: 6-8Distance: 1.7 mi
- 4/10Derby High SchoolGrades: 9-12Distance: 1.9 mi
Schools provided by the listing agent
- Elementary: Derby Hills
- Middle: Derby
- High: Derby
Source: SCKMLS. This data may not be complete. We recommend contacting the local school district to confirm school assignments for this home.
