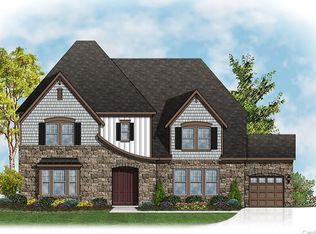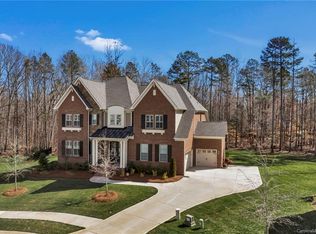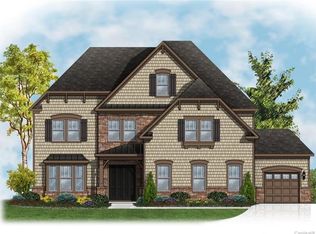Closed
Zestimate®
$1,395,000
108 Walker Falls Way, Matthews, NC 28104
5beds
4,320sqft
Single Family Residence
Built in 2018
0.46 Acres Lot
$1,395,000 Zestimate®
$323/sqft
$4,842 Estimated rent
Home value
$1,395,000
$1.28M - $1.52M
$4,842/mo
Zestimate® history
Loading...
Owner options
Explore your selling options
What's special
Sellers built this spectacular Taylor Morrison home in 2018 on a .46 acre, culdesac lot that backs up to mature, tree filled, community green space. Top of the line selections & sellers added additional custom work inside & out. Primary bedroom down with custom coffered ceiling & large primary bathroom complete with dual vanities, soaker tub, enormous shower, dual custom primary walk-in closets which connect to the laundry room. Guest BR & full bath down. 3 BR 2 Bath up with large loft playroom, flex space landing & 3 walk-in attic spaces. Walk-in closets in all BRs. Full wall of glass sliding doors opens to a screened porch. Epoxy floored, 3 car garage. Lush, mature landscaping with lighting throughout outside. Custom Tennessee flagstone patio, fire pit, outdoor kitchen, water feature & speakers creates an entertainer's dream space & private oasis. Large community pool, clubhouse playground, gym, grilling station & fire pit. https://wehaveashowing.tf.media/108-Walker-Falls-Way
Zillow last checked: 8 hours ago
Listing updated: July 10, 2024 at 11:44am
Listing Provided by:
Kelly Catanese kjcatanese@gmail.com,
Dickens Mitchener & Associates Inc
Bought with:
Joan Goode
Dickens Mitchener & Associates Inc
Source: Canopy MLS as distributed by MLS GRID,MLS#: 4159855
Facts & features
Interior
Bedrooms & bathrooms
- Bedrooms: 5
- Bathrooms: 5
- Full bathrooms: 4
- 1/2 bathrooms: 1
- Main level bedrooms: 2
Primary bedroom
- Level: Main
Primary bedroom
- Level: Main
Bedroom s
- Level: Main
Bedroom s
- Level: Upper
Bedroom s
- Level: Upper
Bedroom s
- Level: Upper
Bedroom s
- Level: Main
Bedroom s
- Level: Upper
Bedroom s
- Level: Upper
Bedroom s
- Level: Upper
Bathroom full
- Level: Main
Bathroom full
- Level: Main
Bathroom half
- Level: Main
Bathroom full
- Level: Upper
Bathroom full
- Level: Upper
Bathroom full
- Level: Main
Bathroom full
- Level: Main
Bathroom half
- Level: Main
Bathroom full
- Level: Upper
Bathroom full
- Level: Upper
Bar entertainment
- Level: Main
Bar entertainment
- Level: Main
Bonus room
- Features: Attic Other, Attic Walk In
- Level: Upper
Bonus room
- Level: Upper
Breakfast
- Level: Main
Breakfast
- Level: Main
Dining room
- Level: Main
Dining room
- Level: Main
Family room
- Level: Main
Family room
- Level: Main
Flex space
- Level: Upper
Flex space
- Level: Upper
Kitchen
- Level: Main
Kitchen
- Level: Main
Laundry
- Level: Main
Laundry
- Level: Main
Heating
- Forced Air, Natural Gas
Cooling
- Heat Pump, Zoned
Appliances
- Included: Bar Fridge, Convection Oven, Dishwasher, Disposal, Double Oven, Tankless Water Heater, Wall Oven, Wine Refrigerator, Other
- Laundry: Laundry Room
Features
- Has basement: No
Interior area
- Total structure area: 4,320
- Total interior livable area: 4,320 sqft
- Finished area above ground: 4,320
- Finished area below ground: 0
Property
Parking
- Total spaces: 3
- Parking features: Driveway, Attached Garage, Garage Door Opener, Garage Faces Side, Garage on Main Level
- Attached garage spaces: 3
- Has uncovered spaces: Yes
Features
- Levels: Two
- Stories: 2
Lot
- Size: 0.46 Acres
Details
- Parcel number: 06093181
- Zoning: AM5
- Special conditions: Standard
Construction
Type & style
- Home type: SingleFamily
- Property subtype: Single Family Residence
Materials
- Brick Full, Fiber Cement, Stone
- Foundation: Crawl Space
Condition
- New construction: No
- Year built: 2018
Utilities & green energy
- Sewer: County Sewer
- Water: County Water
Community & neighborhood
Location
- Region: Matthews
- Subdivision: The Falls at Weddington
Other
Other facts
- Road surface type: Concrete, Paved
Price history
| Date | Event | Price |
|---|---|---|
| 7/8/2024 | Sold | $1,395,000+87.5%$323/sqft |
Source: | ||
| 5/31/2018 | Sold | $744,000$172/sqft |
Source: Public Record | ||
Public tax history
| Year | Property taxes | Tax assessment |
|---|---|---|
| 2025 | $6,104 +20% | $1,221,800 +65.4% |
| 2024 | $5,086 +8.8% | $738,700 |
| 2023 | $4,676 -0.5% | $738,700 |
Find assessor info on the county website
Neighborhood: 28104
Nearby schools
GreatSchools rating
- 9/10Antioch ElementaryGrades: PK-5Distance: 1.4 mi
- 10/10Weddington Middle SchoolGrades: 6-8Distance: 2.3 mi
- 8/10Weddington High SchoolGrades: 9-12Distance: 2.4 mi
Get a cash offer in 3 minutes
Find out how much your home could sell for in as little as 3 minutes with a no-obligation cash offer.
Estimated market value
$1,395,000
Get a cash offer in 3 minutes
Find out how much your home could sell for in as little as 3 minutes with a no-obligation cash offer.
Estimated market value
$1,395,000


