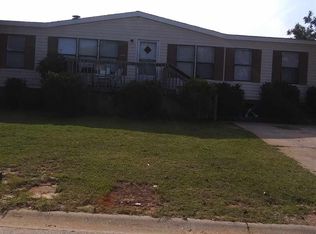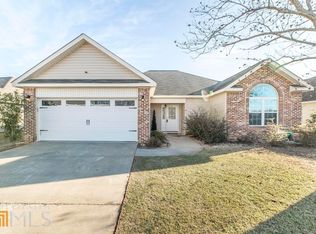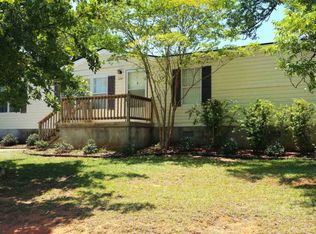Sold for $169,000 on 06/28/23
$169,000
108 Waverly Ln, Byron, GA 31008
4beds
2,356sqft
Manufactured Home, Residential
Built in 2001
10,454.4 Square Feet Lot
$197,100 Zestimate®
$72/sqft
$1,842 Estimated rent
Home value
$197,100
$185,000 - $207,000
$1,842/mo
Zestimate® history
Loading...
Owner options
Explore your selling options
What's special
If you're looking for plenty of space to spread out, this home is for you! Tucked away in a quiet subdivision, this home offers over 2,300sq ft of living space with 2 separate living areas and a split bedroom plan. Enter through the front door and be wowed by the roomy main living room that opens to the dining area. The kitchen provides plenty of cabinet space, center island, pantry, in-wall oven, 4-burner cooktop, refrigerator and more! Enjoy a second living area in the center of the home that provides lots of extra space for entertaining your visitors. The Owner's Suite is split from the 3 additional bedrooms and is complete with an en suite with corner vanity, separate shower and roomy corner jetted tub. A screened-in back porch makes the perfect place to enjoy warm summer breezes while keeping the summer pests at bay. A metal outbuilding and detached steel carport are included with the purchase of this home. You've got to see this one in person to appreciate the space! Call today for your private tour.
Zillow last checked: 8 hours ago
Listing updated: September 15, 2025 at 11:07am
Listed by:
Jamie Moorman 478-808-4765,
Southern Classic Realtors
Bought with:
Sarah LeValley, 403005
Soneva Real Estate
Source: MGMLS,MLS#: 170439
Facts & features
Interior
Bedrooms & bathrooms
- Bedrooms: 4
- Bathrooms: 2
- Full bathrooms: 2
Primary bedroom
- Level: First
Kitchen
- Level: First
Heating
- Central, Electric
Cooling
- Electric, Central Air
Appliances
- Included: Built-In Electric Oven, Dishwasher, Disposal, Electric Cooktop, Microwave, Refrigerator
- Laundry: In Kitchen
Features
- Flooring: Carpet, Other
- Has basement: No
- Number of fireplaces: 1
- Fireplace features: Living Room
Interior area
- Total structure area: 2,356
- Total interior livable area: 2,356 sqft
- Finished area above ground: 2,356
- Finished area below ground: 0
Property
Parking
- Parking features: Detached, Carport
- Has carport: Yes
Features
- Levels: One
- Patio & porch: Rear Porch, Screened
- Exterior features: Other
Lot
- Size: 10,454 sqft
- Dimensions: 10454
Details
- Additional structures: Outbuilding
- Parcel number: 0W0970 054000
Construction
Type & style
- Home type: MobileManufactured
- Property subtype: Manufactured Home, Residential
Materials
- Vinyl Siding
- Foundation: Other
- Roof: Composition,Shingle
Condition
- New construction: No
- Year built: 2001
Utilities & green energy
- Sewer: Public Sewer
- Water: Public
- Utilities for property: Underground Utilities
Community & neighborhood
Community
- Community features: Playground, Gated
Location
- Region: Byron
- Subdivision: Richmond Hill Estate
Other
Other facts
- Listing agreement: Exclusive Right To Sell
- Body type: Double Wide
Price history
| Date | Event | Price |
|---|---|---|
| 6/28/2023 | Sold | $169,000+12.7%$72/sqft |
Source: | ||
| 5/22/2023 | Pending sale | $149,900$64/sqft |
Source: CGMLS #232847 | ||
| 5/16/2023 | Listed for sale | $149,900+24.9%$64/sqft |
Source: CGMLS #232847 | ||
| 10/6/2021 | Sold | $120,000$51/sqft |
Source: Public Record | ||
Public tax history
| Year | Property taxes | Tax assessment |
|---|---|---|
| 2024 | $1,385 +3.8% | $47,464 +16.6% |
| 2023 | $1,333 +1.9% | $40,718 +3% |
| 2022 | $1,308 +151.3% | $39,518 +78.7% |
Find assessor info on the county website
Neighborhood: 31008
Nearby schools
GreatSchools rating
- 8/10Eagle Springs Elementary SchoolGrades: PK-5Distance: 0.4 mi
- 6/10Thomson Middle SchoolGrades: 6-8Distance: 1.4 mi
- 4/10Northside High SchoolGrades: 9-12Distance: 5 mi


