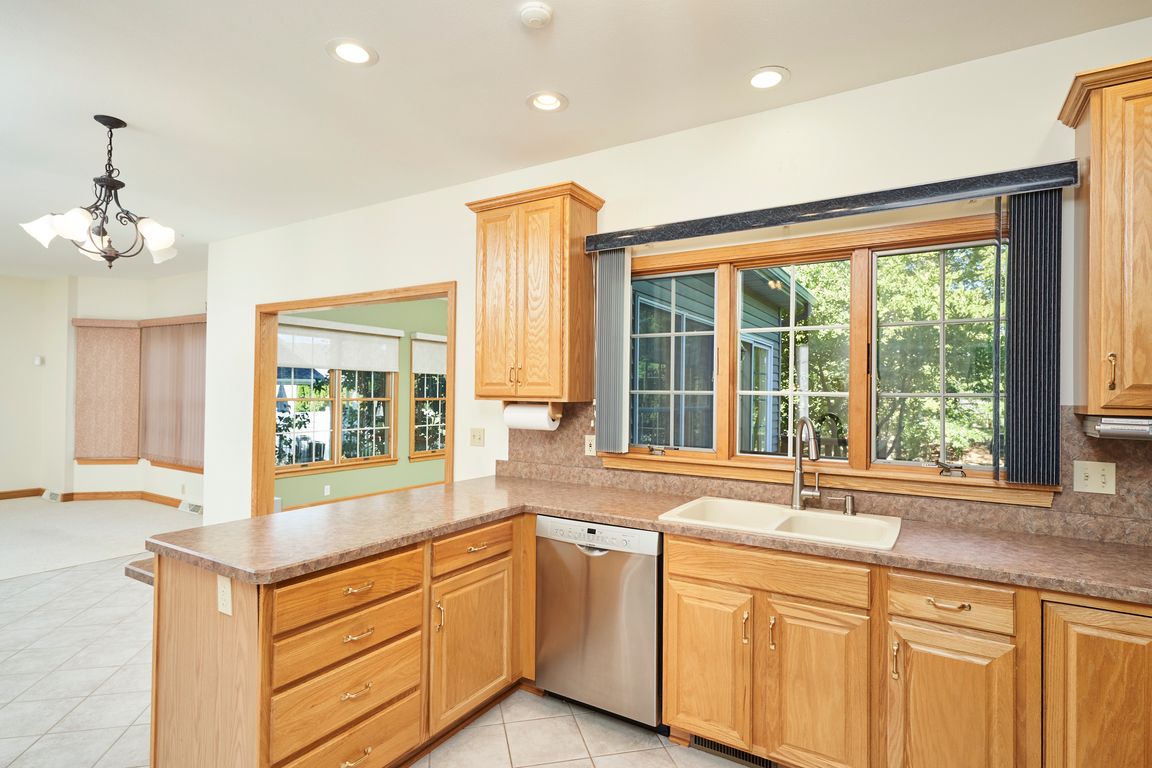
For sale
$450,000
4beds
2,742sqft
108 Westwind Dr NE, Warren, OH 44484
4beds
2,742sqft
Single family residence
Built in 1997
0.42 Acres
2 Attached garage spaces
$164 price/sqft
What's special
Two-story foyerFire pitBrick patioWorkout equipmentPrimary suiteFull unfinished basementDouble sink vanity
This well-maintained, beautiful 2-story colonial in Warren, Ohio, offers four bedrooms and three bathrooms. As you enter, you find a two-story foyer. Off the foyer are the dining room and living room. The family room has a cozy fireplace and flows into the kitchen. The kitchen includes an additional dining area ...
- 7 days |
- 1,705 |
- 77 |
Source: MLS Now,MLS#: 5149622Originating MLS: Akron Cleveland Association of REALTORS
Travel times
Family Room
Kitchen
Dining Room
Zillow last checked: 7 hours ago
Listing updated: October 03, 2025 at 08:32am
Listed by:
Shannon Raimondo 216-849-0946 shannonraimondo@howardhanna.com,
Howard Hanna
Source: MLS Now,MLS#: 5149622Originating MLS: Akron Cleveland Association of REALTORS
Facts & features
Interior
Bedrooms & bathrooms
- Bedrooms: 4
- Bathrooms: 3
- Full bathrooms: 2
- 1/2 bathrooms: 1
- Main level bathrooms: 1
Primary bedroom
- Description: Flooring: Carpet
- Level: Second
- Dimensions: 18 x 27
Bedroom
- Description: Flooring: Carpet
- Level: Second
- Dimensions: 13 x 16
Bedroom
- Description: Flooring: Carpet
- Level: Second
- Dimensions: 12 x 13
Bedroom
- Description: Flooring: Carpet
- Level: Second
- Dimensions: 12 x 11
Dining room
- Description: Flooring: Carpet
- Level: First
- Dimensions: 12 x 10
Family room
- Description: Flooring: Carpet
- Features: Fireplace
- Level: First
- Dimensions: 16 x 18
Kitchen
- Level: First
- Dimensions: 20 x 10
Laundry
- Level: First
- Dimensions: 7 x 6
Laundry
- Level: First
- Dimensions: 7 x 6
Living room
- Description: Flooring: Carpet
- Level: First
- Dimensions: 12 x 11
Sunroom
- Description: Flooring: Wood
- Level: First
- Dimensions: 14 x 16
Heating
- Forced Air, Gas
Cooling
- Central Air
Appliances
- Included: Dryer, Dishwasher, Microwave, Range, Refrigerator, Washer
- Laundry: Main Level
Features
- Basement: Full
- Number of fireplaces: 1
- Fireplace features: Family Room
Interior area
- Total structure area: 2,742
- Total interior livable area: 2,742 sqft
- Finished area above ground: 2,742
Video & virtual tour
Property
Parking
- Parking features: Attached, Electricity, Garage, Garage Door Opener, Water Available
- Attached garage spaces: 2
Features
- Levels: Two
- Stories: 2
- Patio & porch: Patio
Lot
- Size: 0.42 Acres
Details
- Additional structures: Outbuilding, Storage
- Parcel number: 28902388
Construction
Type & style
- Home type: SingleFamily
- Architectural style: Colonial
- Property subtype: Single Family Residence
Materials
- Vinyl Siding
- Roof: Asphalt,Fiberglass
Condition
- Year built: 1997
Utilities & green energy
- Sewer: Public Sewer
- Water: Public
Community & HOA
Community
- Subdivision: Crosswinds Common
HOA
- Has HOA: No
Location
- Region: Warren
Financial & listing details
- Price per square foot: $164/sqft
- Tax assessed value: $349,000
- Annual tax amount: $6,460
- Date on market: 10/2/2025
- Listing agreement: Exclusive Right To Sell