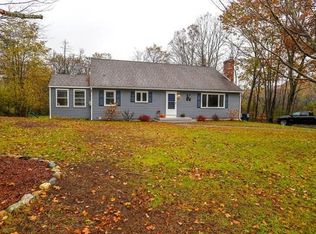Beautifully renovated home just 2 houses from JR Briggs Elementary School! Nice open floor plan with large kitchen/dining room & open & sunny living room. This 3 bedroom home has a large rear deck. This comfortableopen concept home has just been remodeled with beautiful gray kitchen cabinets, granite counter tops, all new Stainless Steel Appliances, updated bathroom & vanity, new engineered barnboard flooring throughout! Full basement with a new furnace & with room to play! This is a Fannie Mae Home Path Property. First Time Buyers may receive up to 3% closing costs assistance by completing the HomePath Ready Buyer Homeownership course on HomePath. "Restrictions Apply ". Special seller forms required with all offers.
This property is off market, which means it's not currently listed for sale or rent on Zillow. This may be different from what's available on other websites or public sources.
