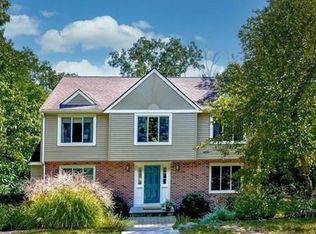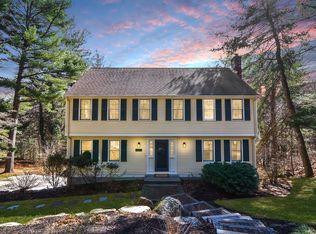If you're looking for a beautifully maintained and updated home with a fabulous in-law suite/apartment, in a great neighborhood of Holliston, look no further! There's plenty of space for all in this lovely home, with 5 bedrooms, 3 full and 2 half baths, a dreamy screened porch, and a spacious walkout lower level with wetbar and wall of windows overlooking the backyard oasis with its inground pool and private backdrop abutting conservation. The updated kitchen features white cabinetry, beadboard, granite countertops and stainless appliances; fireplaced family room, gracious living and dining rooms. Upstairs you'll find 4 bedrooms, including the spacious master with walk-in closet, plus 2 brand new bathrooms with marble floors, quartz counters and tiled showers/bathtubs. In-law apartment offers many possibilities, with 3 rooms, a full bath, separate entrance and access to composite deck. Great neighborhood, and close to town and schools, with French Immersion and Montessori offerings
This property is off market, which means it's not currently listed for sale or rent on Zillow. This may be different from what's available on other websites or public sources.

