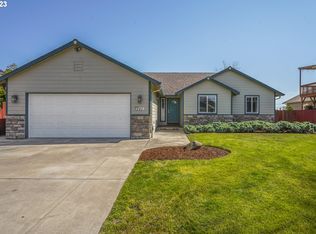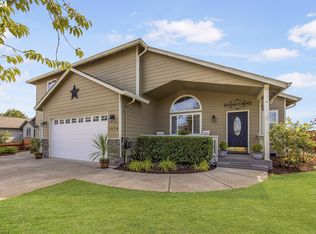LIKE NEW! Spacious home with an open floor plan, vaulted ceilings, chefs kitchen with plenty of cabinet and counter space with an island, large living space with a gas fireplace, an extra bonus room, formal dining room, big rooms with lots of closet space, covered patio in the fenced backyard, great neighborhood, plus much more! Must visit!
This property is off market, which means it's not currently listed for sale or rent on Zillow. This may be different from what's available on other websites or public sources.


