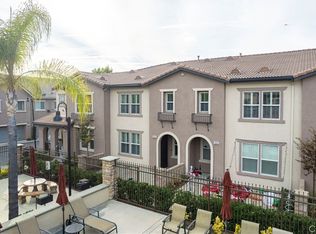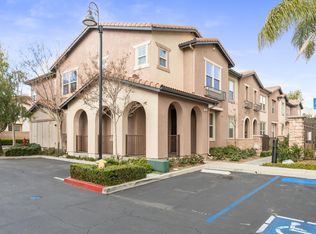Sold for $602,000 on 07/01/25
Listing Provided by:
Patrick Wood DRE #00615225 patrickwood@aol.com,
HELP-U-SELL PRESTIGE PROP'S
Bought with: HOMESMART, EVERGREEN REALTY
$602,000
1080 Athens Way, Upland, CA 91786
3beds
1,504sqft
Condominium
Built in 2007
-- sqft lot
$589,900 Zestimate®
$400/sqft
$3,208 Estimated rent
Home value
$589,900
$531,000 - $655,000
$3,208/mo
Zestimate® history
Loading...
Owner options
Explore your selling options
What's special
Located in the desirable Foothill City of Upland, in the HOA community of "Foothill Walk", you will find this 2 story three bedroom/two and a half bathroom condo with an impressive 1504 of interior square footage to enjoy! (per the tax roll) Enviably located facing the calming blue waters of the community swimming pool and spa, creating an open and spacious feeling as you walk to the front door. You will also appreciate the gorgeous mountain views. The location of the condo is set back from Foothill Blvd and benefits from a quiet location within the complex. An enclosed patio courtyard greets you as you enter the condo. The entertaining areas of the home are located on the first story including the living room, a sizable dining space and a nicely laid out kitchen which offers generous amounts of storage and counter space to work. Granite counters, granite back-splash and recessed lighting are featured in the kitchen. There is a downstairs powder room for guests. Shutters are a nice upgrade this unit enjoys along with ceiling fans in the living room and all of the bedrooms & a brand new water heater. The well appointed primary bedroom has extra built-ins to help with storage needs, on-suite primary bath with dual sink vanity, walk-in shower, separate soaking tub and walk-in closet. Convenient upper level laundry room helps avoid trips up and down the stairs when doing laundry. There are 2 guest bedrooms also located on the upper level as well as a full guest bathroom. The 2 car garage has direct interior access to the condo. The location of the complex is fantastic regarding access to surrounding stores & shopping, local dining and just a short drive to the charming downtown area of Upland which has an abundance of unique eateries. Plus not too far away is Metrolink access in Upland and Montclair. The prestigious Claremont Colleges, Claremont Village, Trader Joes and the 210 freeway are also just a short drive from the complex.
Zillow last checked: 8 hours ago
Listing updated: July 09, 2025 at 02:49pm
Listing Provided by:
Patrick Wood DRE #00615225 patrickwood@aol.com,
HELP-U-SELL PRESTIGE PROP'S
Bought with:
Irene Whightsil, DRE #02232882
HOMESMART, EVERGREEN REALTY
Source: CRMLS,MLS#: CV25110702 Originating MLS: California Regional MLS
Originating MLS: California Regional MLS
Facts & features
Interior
Bedrooms & bathrooms
- Bedrooms: 3
- Bathrooms: 3
- Full bathrooms: 2
- 1/2 bathrooms: 1
- Main level bathrooms: 1
Bedroom
- Features: All Bedrooms Up
Bathroom
- Features: Bathroom Exhaust Fan, Bathtub, Dual Sinks, Separate Shower, Tub Shower
Kitchen
- Features: Granite Counters, Walk-In Pantry
Other
- Features: Walk-In Closet(s)
Heating
- Central, Forced Air
Cooling
- Central Air
Appliances
- Included: Dishwasher, Disposal, Gas Oven, Gas Range, Microwave, Refrigerator
- Laundry: Inside, Laundry Room, Upper Level
Features
- Breakfast Bar, Built-in Features, Ceiling Fan(s), High Ceilings, Recessed Lighting, Storage, All Bedrooms Up, Walk-In Closet(s)
- Flooring: Carpet, Tile
- Windows: Double Pane Windows, Plantation Shutters
- Has fireplace: No
- Fireplace features: None, Outside
- Common walls with other units/homes: 2+ Common Walls,No One Above
Interior area
- Total interior livable area: 1,504 sqft
Property
Parking
- Total spaces: 2
- Parking features: Door-Multi, Garage, Garage Faces Rear
- Attached garage spaces: 2
Features
- Levels: Two
- Stories: 2
- Entry location: Ground
- Patio & porch: Concrete, Patio
- Pool features: Community, In Ground, Association
- Has spa: Yes
- Spa features: Association, Community, Heated, In Ground
- Fencing: Wrought Iron
- Has view: Yes
- View description: Pool
Lot
- Size: 1,029 sqft
- Features: Landscaped
Details
- Parcel number: 1006531180000
- Special conditions: Standard
Construction
Type & style
- Home type: Condo
- Architectural style: Traditional
- Property subtype: Condominium
- Attached to another structure: Yes
Materials
- Stucco
- Foundation: Slab
- Roof: Concrete,Tile
Condition
- New construction: No
- Year built: 2007
Utilities & green energy
- Sewer: Public Sewer
- Water: Public
- Utilities for property: Sewer Connected
Community & neighborhood
Community
- Community features: Suburban, Pool
Location
- Region: Upland
HOA & financial
HOA
- Has HOA: Yes
- HOA fee: $350 monthly
- Amenities included: Insurance, Maintenance Front Yard, Pool, Spa/Hot Tub, Trash, Water
- Services included: Sewer
- Association name: Foothill Walk
- Association phone: 909-592-5300
Other
Other facts
- Listing terms: Submit
- Road surface type: Paved
Price history
| Date | Event | Price |
|---|---|---|
| 7/1/2025 | Sold | $602,000+0.3%$400/sqft |
Source: | ||
| 6/10/2025 | Pending sale | $600,000$399/sqft |
Source: | ||
| 5/27/2025 | Price change | $600,000-2.9%$399/sqft |
Source: | ||
| 5/22/2025 | Listed for sale | $618,000+62.6%$411/sqft |
Source: | ||
| 11/11/2023 | Listing removed | -- |
Source: Zillow Rentals | ||
Public tax history
| Year | Property taxes | Tax assessment |
|---|---|---|
| 2025 | $4,933 +3.3% | $441,024 +2% |
| 2024 | $4,776 +1.5% | $432,376 +2% |
| 2023 | $4,704 +3.9% | $423,898 +2% |
Find assessor info on the county website
Neighborhood: 91786
Nearby schools
GreatSchools rating
- 7/10Sycamore Elementary SchoolGrades: K-6Distance: 0.7 mi
- 9/10Pioneer Junior High SchoolGrades: 7-8Distance: 2 mi
- 7/10Upland High SchoolGrades: 9-12Distance: 1.1 mi
Get a cash offer in 3 minutes
Find out how much your home could sell for in as little as 3 minutes with a no-obligation cash offer.
Estimated market value
$589,900
Get a cash offer in 3 minutes
Find out how much your home could sell for in as little as 3 minutes with a no-obligation cash offer.
Estimated market value
$589,900


