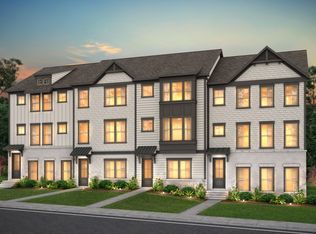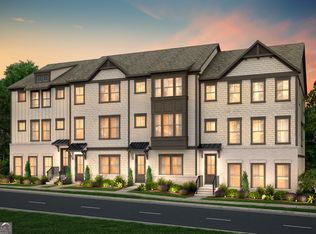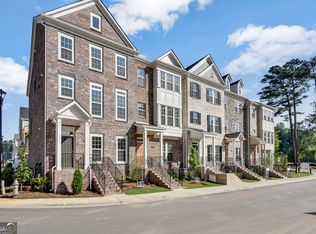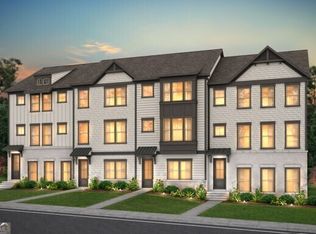Closed
$724,686
1080 Battery Park Rd, Decatur, GA 30033
3beds
2,515sqft
Townhouse
Built in 2025
871.2 Square Feet Lot
$719,900 Zestimate®
$288/sqft
$4,114 Estimated rent
Home value
$719,900
$670,000 - $777,000
$4,114/mo
Zestimate® history
Loading...
Owner options
Explore your selling options
What's special
New Construction townhome located in sought after Decatur. The Carver floorplan is perfect for entertaining with the spacious layout. The main floor features an open-concept kitchen, dining room, gathering room and sunroom that overlooks the neighborhood greenery. The ground floor offers a secondary entertainment space with a full bathroom. The Owner's suite has a sitting room, dual walk-in closets, and spa-like oversized shower w/rain shower head. Other upgrades in the home include hardwoods throughout including the bedrooms, oak treads on stairs, white cabinets, quartz countertops, upgraded lighting package and kitchen-aid SS appliances. Resort-like amenities include pool, fitness center, clubhouse, access to walking trails and more! Prime in town location w/easy access to I-85, 75, & 285. Just 3 miles from Emory University, Emory Hospital, the CDC, CHOA Hospital, and the Atlanta VA Medical Center, you will be right in the heart of it all. Plus, you are just minutes from Toco Hills, where shopping, dining and entertainment options abound. *Photos shown are from the model home. Estimated move-in Aug. 2025. Pricing currently reflects discount tied to the use preferred lender and is subject to change.
Zillow last checked: 8 hours ago
Listing updated: October 03, 2025 at 08:29am
Listed by:
Jaymie Dimbath 404-777-0267,
Pulte Realty of Georgia, Inc
Bought with:
Amanda Martin, 380014
Compass
Source: GAMLS,MLS#: 10570898
Facts & features
Interior
Bedrooms & bathrooms
- Bedrooms: 3
- Bathrooms: 4
- Full bathrooms: 3
- 1/2 bathrooms: 1
Dining room
- Features: Dining Rm/Living Rm Combo
Kitchen
- Features: Breakfast Area, Kitchen Island
Heating
- Central, Electric, Forced Air, Zoned
Cooling
- Ceiling Fan(s), Central Air, Electric, Heat Pump, Zoned
Appliances
- Included: Dishwasher, Disposal, Double Oven, Microwave
- Laundry: In Hall, Laundry Closet, Upper Level
Features
- Double Vanity, High Ceilings, Tray Ceiling(s), Walk-In Closet(s)
- Flooring: Hardwood, Other, Tile
- Windows: Double Pane Windows
- Basement: Bath Finished,Finished
- Attic: Pull Down Stairs
- Has fireplace: No
- Common walls with other units/homes: End Unit,No One Above,No One Below
Interior area
- Total structure area: 2,515
- Total interior livable area: 2,515 sqft
- Finished area above ground: 2,515
- Finished area below ground: 0
Property
Parking
- Total spaces: 2
- Parking features: Attached, Basement, Garage, Garage Door Opener, Side/Rear Entrance
- Has attached garage: Yes
Features
- Levels: Three Or More
- Stories: 3
- Patio & porch: Deck
- Exterior features: Other
- Waterfront features: No Dock Or Boathouse
- Body of water: None
Lot
- Size: 871.20 sqft
- Features: Level, Other, Zero Lot Line
Details
- Parcel number: 18 103 06 290
Construction
Type & style
- Home type: Townhouse
- Architectural style: Contemporary,Other
- Property subtype: Townhouse
- Attached to another structure: Yes
Materials
- Brick, Concrete
- Foundation: Slab
- Roof: Other
Condition
- Under Construction
- New construction: Yes
- Year built: 2025
Details
- Warranty included: Yes
Utilities & green energy
- Sewer: Public Sewer
- Water: Public
- Utilities for property: Cable Available, Electricity Available, Natural Gas Available, Phone Available, Sewer Available, Underground Utilities, Water Available
Green energy
- Energy efficient items: Thermostat
Community & neighborhood
Security
- Security features: Carbon Monoxide Detector(s), Smoke Detector(s)
Community
- Community features: Clubhouse, Fitness Center, Park, Pool, Sidewalks, Street Lights, Near Shopping
Location
- Region: Decatur
- Subdivision: Parkside At Mason Mill
HOA & financial
HOA
- Has HOA: Yes
- HOA fee: $4,020 annually
- Services included: Insurance, Maintenance Structure, Maintenance Grounds, Pest Control, Reserve Fund, Swimming
Other
Other facts
- Listing agreement: Exclusive Right To Sell
- Listing terms: Cash,Conventional,VA Loan
Price history
| Date | Event | Price |
|---|---|---|
| 10/1/2025 | Sold | $724,686$288/sqft |
Source: | ||
| 8/19/2025 | Pending sale | $724,686+3.5%$288/sqft |
Source: | ||
| 8/12/2025 | Price change | $699,859-3.4%$278/sqft |
Source: | ||
| 8/1/2025 | Price change | $724,686-9.4%$288/sqft |
Source: | ||
| 7/31/2025 | Price change | $799,686+6.7%$318/sqft |
Source: | ||
Public tax history
| Year | Property taxes | Tax assessment |
|---|---|---|
| 2025 | $2,180 -0.2% | $50,000 |
| 2024 | $2,185 -0.2% | $50,000 |
| 2023 | $2,190 -0.2% | $50,000 |
Find assessor info on the county website
Neighborhood: North Decatur
Nearby schools
GreatSchools rating
- 5/10Briar Vista Elementary SchoolGrades: PK-5Distance: 2 mi
- 5/10Druid Hills Middle SchoolGrades: 6-8Distance: 1.8 mi
- 6/10Druid Hills High SchoolGrades: 9-12Distance: 1.4 mi
Schools provided by the listing agent
- Elementary: Briar Vista
- Middle: Druid Hills
- High: Druid Hills
Source: GAMLS. This data may not be complete. We recommend contacting the local school district to confirm school assignments for this home.
Get a cash offer in 3 minutes
Find out how much your home could sell for in as little as 3 minutes with a no-obligation cash offer.
Estimated market value$719,900
Get a cash offer in 3 minutes
Find out how much your home could sell for in as little as 3 minutes with a no-obligation cash offer.
Estimated market value
$719,900



