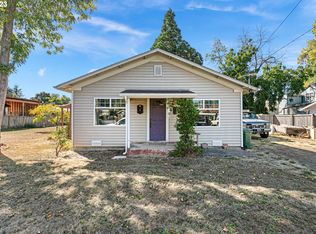Sold
Zestimate®
$374,000
1080 E Jackson Ave, Cottage Grove, OR 97424
3beds
1,384sqft
Residential, Single Family Residence
Built in 1963
7,840.8 Square Feet Lot
$374,000 Zestimate®
$270/sqft
$2,145 Estimated rent
Home value
$374,000
$344,000 - $408,000
$2,145/mo
Zestimate® history
Loading...
Owner options
Explore your selling options
What's special
Charming home with oak hardwood flooring in the spacious living and dining rooms, hall and beddrooms.The dining room boasts a gas fireplace with builtins alongside. A slider off the dining room leads to a large backyard. You'll find an ample kitchen which adjoins the dining room and has light wood cabinets and vinyl flooring. The indoor laundry room is located next to the garage as well as the second full bathroom. The home is situated at the end of the dead end street, so low traffic. Solar panels--low/negative electric bill. Darling and move-in ready!
Zillow last checked: 8 hours ago
Listing updated: June 07, 2025 at 09:34am
Listed by:
Susan Sparks ICON@TheICONREGroup.com,
ICON Real Estate Group
Bought with:
Susan Sparks, 950400244
ICON Real Estate Group
Source: RMLS (OR),MLS#: 707708256
Facts & features
Interior
Bedrooms & bathrooms
- Bedrooms: 3
- Bathrooms: 2
- Full bathrooms: 2
- Main level bathrooms: 2
Primary bedroom
- Features: Ceiling Fan, Hardwood Floors
- Level: Main
Bedroom 2
- Features: Ceiling Fan, Hardwood Floors
- Level: Main
Bedroom 3
- Features: Ceiling Fan, Hardwood Floors
- Level: Main
Dining room
- Features: Fireplace, Hardwood Floors
- Level: Main
Kitchen
- Features: Dishwasher, Microwave, Pantry, Free Standing Range, Free Standing Refrigerator, Granite, Plumbed For Ice Maker, Vinyl Floor
- Level: Main
Living room
- Features: Hardwood Floors
- Level: Main
Heating
- Fireplace(s)
Appliances
- Included: Dishwasher, Free-Standing Range, Free-Standing Refrigerator, Microwave, Plumbed For Ice Maker, Gas Water Heater
- Laundry: Laundry Room
Features
- Ceiling Fan(s), Granite, Pantry
- Flooring: Vinyl, Wood, Hardwood
- Windows: Vinyl Frames
- Basement: Crawl Space
- Number of fireplaces: 1
- Fireplace features: Gas
Interior area
- Total structure area: 1,384
- Total interior livable area: 1,384 sqft
Property
Parking
- Total spaces: 1
- Parking features: Driveway, On Street, Garage Door Opener, Attached
- Attached garage spaces: 1
- Has uncovered spaces: Yes
Features
- Stories: 1
- Patio & porch: Patio
- Fencing: Fenced
Lot
- Size: 7,840 sqft
- Features: Cul-De-Sac, Level, SqFt 7000 to 9999
Details
- Additional structures: ToolShed
- Parcel number: 0908614
- Zoning: R1
Construction
Type & style
- Home type: SingleFamily
- Architectural style: Ranch
- Property subtype: Residential, Single Family Residence
Materials
- Lap Siding
- Roof: Composition
Condition
- Resale
- New construction: No
- Year built: 1963
Utilities & green energy
- Sewer: Public Sewer
- Water: Public
- Utilities for property: Cable Connected
Community & neighborhood
Location
- Region: Cottage Grove
Other
Other facts
- Listing terms: Cash,Conventional,FHA,VA Loan
- Road surface type: Paved
Price history
| Date | Event | Price |
|---|---|---|
| 5/30/2025 | Sold | $374,000$270/sqft |
Source: | ||
| 5/5/2025 | Pending sale | $374,000$270/sqft |
Source: | ||
| 5/3/2025 | Listed for sale | $374,000+128%$270/sqft |
Source: | ||
| 1/30/2014 | Sold | $164,000+17.2%$118/sqft |
Source: Public Record | ||
| 4/25/2012 | Sold | $139,900-9.7%$101/sqft |
Source: | ||
Public tax history
| Year | Property taxes | Tax assessment |
|---|---|---|
| 2024 | $3,573 +2.3% | $194,751 +3% |
| 2023 | $3,494 +4% | $189,079 +3% |
| 2022 | $3,359 +2.8% | $183,572 +3% |
Find assessor info on the county website
Neighborhood: 97424
Nearby schools
GreatSchools rating
- 5/10Harrison Elementary SchoolGrades: K-5Distance: 0.4 mi
- 5/10Lincoln Middle SchoolGrades: 6-8Distance: 0.7 mi
- 5/10Cottage Grove High SchoolGrades: 9-12Distance: 1 mi
Schools provided by the listing agent
- Elementary: Harrison
- Middle: Lincoln
- High: Cottage Grove
Source: RMLS (OR). This data may not be complete. We recommend contacting the local school district to confirm school assignments for this home.

Get pre-qualified for a loan
At Zillow Home Loans, we can pre-qualify you in as little as 5 minutes with no impact to your credit score.An equal housing lender. NMLS #10287.
Sell for more on Zillow
Get a free Zillow Showcase℠ listing and you could sell for .
$374,000
2% more+ $7,480
With Zillow Showcase(estimated)
$381,480