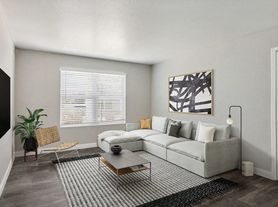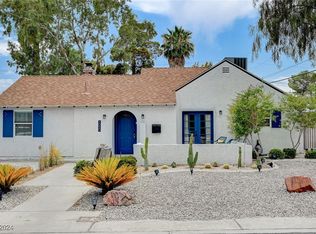Spacious 5-bedroom, 2.5-bath home with 2,120 sq ft of comfortable living! Located at 1080 Fairchild St in Las Vegas, this beautifully upgraded property features vaulted ceilings, solar panels, and a garage with its own A/C and half bathroom. The open kitchen boasts white cabinets, an island, and plenty of storage. The primary suite includes French doors leading to the backyard, a barn door to the en-suite bathroom with dual sinks, a separate shower, and a relaxing tub. The backyard offers extended privacy walls, a large shed, turf landscaping, and a dedicated dog runperfect for pets and entertaining. The front yard also features low-maintenance turf. This home combines style, function, and energy efficiencydon't miss it!
This home is professionally managed by Century 21 Americana Property Management. Pets are considered case-by-case with possible restrictions and a pet deposit per pet. No aggressive breeds allowed. Renters insurance is required before move-in. A $150 admin fee is due at move-in. Rent Amount Includes $50 for Sewer & Trash. All residents are enrolled in the $50/month Resident Benefits Package, which includes liability insurance, credit building, identity theft protection, air filter delivery (if applicable), move-in concierge, a resident rewards program, and more. Full details available upon application.
Application fee is $75.00 per adult who will occupy the property, all must apply and Application fees are NON REFUNDABLE.
House for rent
$3,100/mo
1080 Fairchild St, Las Vegas, NV 89110
5beds
2,120sqft
Price may not include required fees and charges.
Single family residence
Available now
Dogs OK
-- A/C
-- Laundry
Garage parking
-- Heating
What's special
Turf landscapingLow-maintenance turfDedicated dog runExtended privacy wallsDual sinksPlenty of storageOpen kitchen
- 70 days |
- -- |
- -- |
Travel times
Zillow can help you save for your dream home
With a 6% savings match, a first-time homebuyer savings account is designed to help you reach your down payment goals faster.
Offer exclusive to Foyer+; Terms apply. Details on landing page.
Facts & features
Interior
Bedrooms & bathrooms
- Bedrooms: 5
- Bathrooms: 3
- Full bathrooms: 2
- 1/2 bathrooms: 1
Interior area
- Total interior livable area: 2,120 sqft
Property
Parking
- Parking features: Garage
- Has garage: Yes
- Details: Contact manager
Features
- Exterior features: Modern Kitchen, Private Backyard, Solar Panels, Spacious Open-Concept Layout, Turf Landscaping, Utilities fee required, Vaulted Ceillings
Details
- Parcel number: 14027310028
Construction
Type & style
- Home type: SingleFamily
- Property subtype: Single Family Residence
Community & HOA
Location
- Region: Las Vegas
Financial & listing details
- Lease term: Contact For Details
Price history
| Date | Event | Price |
|---|---|---|
| 10/6/2025 | Price change | $3,100-1.6%$1/sqft |
Source: Zillow Rentals | ||
| 9/9/2025 | Price change | $3,150-3.1%$1/sqft |
Source: Zillow Rentals | ||
| 8/6/2025 | Listed for rent | $3,250$2/sqft |
Source: Zillow Rentals | ||
| 3/21/2023 | Sold | $408,000-4.4%$192/sqft |
Source: | ||
| 2/24/2023 | Pending sale | $427,000$201/sqft |
Source: | ||

