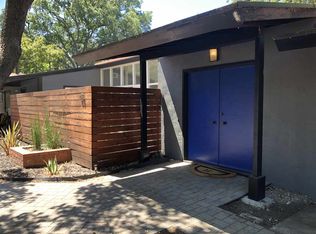Sold for $1,285,000 on 08/01/25
$1,285,000
1080 Homestead Ave, Walnut Creek, CA 94598
4beds
1,587sqft
Residential, Single Family Residence
Built in 1950
10,018.8 Square Feet Lot
$1,259,100 Zestimate®
$810/sqft
$4,377 Estimated rent
Home value
$1,259,100
$1.13M - $1.40M
$4,377/mo
Zestimate® history
Loading...
Owner options
Explore your selling options
What's special
Thoughtfully preserved single-story mid-century 4-bedroom, 2-bath home is surrounded by curated native landscaping & mature trees, offering timeless character & natural beauty. A covered front porch opens to a light-filled interior with hardwood floors throughout. Expansive living room is anchored by a fireplace flanked by built-in shelving & framed by a wall of windows overlooking the garden. Just off the kitchen, the dining room features built-ins that add charm & storage. The kitchen showcases vintage tile counters & corner sink with a garden-view window. Separate laundry includes cabinetry & backyard access. Private primary bedroom includes an ensuite bath & 3 additional bedrooms offer flexibility for guests or home office. All bedrooms feature crafted built-in storage, including drawers, shelving, or desk. Bathrooms showcase period tile with thoughtful updates. Comfortable year-round with central heat & air in place. The backyard feels like a private garden retreat, with brick patio beneath mature maples & flowering trees. Landscaped with California native & drought-tolerant plants, it’s a pollinator-friendly oasis with winding paths & quiet seating. Attached 2-car garage & extended driveway provide ample parking. Minutes from downtown Walnut Creek, BART & top-rated schools.
Zillow last checked: 8 hours ago
Listing updated: August 02, 2025 at 05:27am
Listed by:
Renee White DRE #01462315 925-876-2441,
Keller Williams Realty
Bought with:
Mike Ramos, DRE #00965660
Mlslisting
Source: CCAR,MLS#: 41101743
Facts & features
Interior
Bedrooms & bathrooms
- Bedrooms: 4
- Bathrooms: 2
- Full bathrooms: 2
Bathroom
- Features: Stall Shower, Tile, Shower Over Tub
Kitchen
- Features: Tile Counters, Dishwasher, Disposal, Gas Range/Cooktop, Range/Oven Free Standing
Heating
- Forced Air
Cooling
- Central Air
Appliances
- Included: Dishwasher, Gas Range, Free-Standing Range, Gas Water Heater
- Laundry: Laundry Room, Common Area
Features
- Flooring: Hardwood, Laminate
- Number of fireplaces: 1
- Fireplace features: Living Room
Interior area
- Total structure area: 1,587
- Total interior livable area: 1,587 sqft
Property
Parking
- Total spaces: 2
- Parking features: Attached, Side Yard Access
- Attached garage spaces: 2
Accessibility
- Accessibility features: None
Features
- Levels: One
- Stories: 1
- Exterior features: Garden/Play
- Pool features: Possible Pool Site, None
- Fencing: Fenced
Lot
- Size: 10,018 sqft
- Features: Level, Back Yard, Front Yard, Side Yard
Details
- Additional structures: Shed(s)
- Parcel number: 1791100199
- Special conditions: Standard
Construction
Type & style
- Home type: SingleFamily
- Architectural style: Contemporary
- Property subtype: Residential, Single Family Residence
Materials
- Brick
- Roof: Tile
Condition
- Existing
- New construction: No
- Year built: 1950
Utilities & green energy
- Electric: No Solar
- Sewer: Public Sewer
- Water: Public
Community & neighborhood
Location
- Region: Walnut Creek
- Subdivision: Walnut Creek
Price history
| Date | Event | Price |
|---|---|---|
| 8/1/2025 | Sold | $1,285,000-1.1%$810/sqft |
Source: | ||
| 7/15/2025 | Pending sale | $1,299,000$819/sqft |
Source: | ||
| 7/11/2025 | Price change | $1,299,000-3.8%$819/sqft |
Source: | ||
| 6/18/2025 | Listed for sale | $1,350,000+85.2%$851/sqft |
Source: | ||
| 10/10/2007 | Sold | $729,000+172.5%$459/sqft |
Source: | ||
Public tax history
| Year | Property taxes | Tax assessment |
|---|---|---|
| 2025 | $15,258 +498.2% | $1,387,200 +951.9% |
| 2024 | $2,551 +2.5% | $131,875 +2% |
| 2023 | $2,489 +1.6% | $129,291 +2% |
Find assessor info on the county website
Neighborhood: 94598
Nearby schools
GreatSchools rating
- 7/10Indian Valley Elementary SchoolGrades: K-5Distance: 0.9 mi
- 7/10Walnut Creek Intermediate SchoolGrades: 6-8Distance: 0.5 mi
- 10/10Las Lomas High SchoolGrades: 9-12Distance: 1 mi
Schools provided by the listing agent
- District: Walnut Creek (925) 944-6850
Source: CCAR. This data may not be complete. We recommend contacting the local school district to confirm school assignments for this home.
Get a cash offer in 3 minutes
Find out how much your home could sell for in as little as 3 minutes with a no-obligation cash offer.
Estimated market value
$1,259,100
Get a cash offer in 3 minutes
Find out how much your home could sell for in as little as 3 minutes with a no-obligation cash offer.
Estimated market value
$1,259,100
