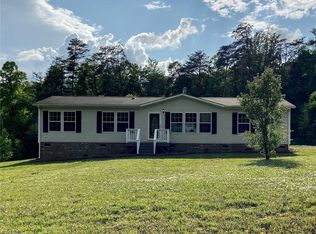Sold for $185,000
$185,000
1080 Kallam Hill Rd, Sandy Ridge, NC 27046
3beds
1,620sqft
Manufactured Home, Residential
Built in 2011
2 Acres Lot
$227,900 Zestimate®
$--/sqft
$1,261 Estimated rent
Home value
$227,900
$214,000 - $242,000
$1,261/mo
Zestimate® history
Loading...
Owner options
Explore your selling options
What's special
Beautiful, Renovated Manufactured home on wonderful +/- 2 acre setting. 3 Bedrooms, 2 Full Baths. Master Bedroom with walk-in closet. Master Bath with double vanity, garden tub, and separate shower. Wonderful, large laundry room with utility sink and great storage. Gorgeous Kitchen with stainless steel appliances. Amazing Living Room with fireplace. Beautiful deck overlooking the amazing back yard.
Zillow last checked: 8 hours ago
Listing updated: April 11, 2024 at 08:45am
Listed by:
Wes Bowman 336-749-1307,
eXp Realty, LLC
Bought with:
Krista Sisk, 257559
Keller Williams Realty Elite
Source: Triad MLS,MLS#: 1096666 Originating MLS: Winston-Salem
Originating MLS: Winston-Salem
Facts & features
Interior
Bedrooms & bathrooms
- Bedrooms: 3
- Bathrooms: 2
- Full bathrooms: 2
- Main level bathrooms: 2
Primary bedroom
- Level: Main
- Dimensions: 14 x 12.67
Bedroom 2
- Level: Main
- Dimensions: 12.67 x 10.42
Bedroom 3
- Level: Main
- Dimensions: 12.67 x 10
Breakfast
- Level: Main
- Dimensions: 12.67 x 10.58
Kitchen
- Level: Main
- Dimensions: 14.58 x 12.67
Laundry
- Level: Main
- Dimensions: 12.75 x 9
Living room
- Level: Main
- Dimensions: 17.67 x 16.5
Heating
- Heat Pump, Electric
Cooling
- Central Air
Appliances
- Included: Electric Water Heater
- Laundry: Dryer Connection, Main Level, Washer Hookup
Features
- Ceiling Fan(s), Soaking Tub, Separate Shower
- Basement: Crawl Space
- Number of fireplaces: 1
- Fireplace features: Living Room
Interior area
- Total structure area: 1,620
- Total interior livable area: 1,620 sqft
- Finished area above ground: 1,620
Property
Features
- Levels: One
- Stories: 1
- Pool features: None
Lot
- Size: 2 Acres
Details
- Parcel number: 698900732217
- Zoning: R-A
- Special conditions: Owner Sale
Construction
Type & style
- Home type: MobileManufactured
- Property subtype: Manufactured Home, Residential
Materials
- Vinyl Siding
Condition
- Year built: 2011
Utilities & green energy
- Sewer: Septic Tank
- Water: Well
Community & neighborhood
Location
- Region: Sandy Ridge
Other
Other facts
- Listing agreement: Exclusive Right To Sell
Price history
| Date | Event | Price |
|---|---|---|
| 3/17/2023 | Sold | $185,000+12.1% |
Source: | ||
| 2/17/2023 | Pending sale | $165,000 |
Source: | ||
| 2/14/2023 | Listed for sale | $165,000+10.1% |
Source: | ||
| 9/2/2020 | Sold | $149,900+146.1% |
Source: | ||
| 10/3/2019 | Sold | $60,900+60.3%$38/sqft |
Source: Public Record Report a problem | ||
Public tax history
| Year | Property taxes | Tax assessment |
|---|---|---|
| 2024 | $980 +10.4% | $121,000 +0.8% |
| 2023 | $888 | $120,000 |
| 2022 | $888 | $120,000 |
Find assessor info on the county website
Neighborhood: 27046
Nearby schools
GreatSchools rating
- 3/10Sandy Ridge ElementaryGrades: K-5Distance: 2.8 mi
- 8/10Piney Grove MiddleGrades: 6-8Distance: 9.6 mi
- 2/10North Stokes HighGrades: 9-12Distance: 12.1 mi
Get a cash offer in 3 minutes
Find out how much your home could sell for in as little as 3 minutes with a no-obligation cash offer.
Estimated market value$227,900
Get a cash offer in 3 minutes
Find out how much your home could sell for in as little as 3 minutes with a no-obligation cash offer.
Estimated market value
$227,900
