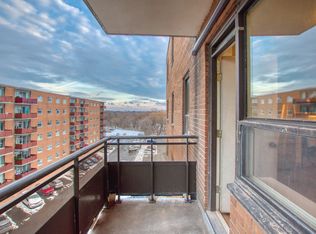About1080 Kingston Rd. is ideally situated at the corner of Victoria Park Ave. and Kingston Rd., providing residents with exceptional convenience and accessibility. Just minutes from Victoria Park Subway Station and multiple TTC streetcar stops, commuting is seamless. Nearby, you'll find a vibrant mix of dining, shopping, and recreational options to enhance your lifestyle.The building features modern 1 and 2-bedroom open-concept suites designed for comfort and style. Each suite boasts refinished dark hardwood floors, new stone-like ceramic tile flooring, and sleek kitchens with elegant white or dark cabinetry. Remodeled bathrooms are appointed with contemporary chrome hardware and ceramic flooring. Select suites offer private balconies with chic glass panels, adding an extra touch of sophistication. The freshly painted interiors feature a stylish, modern color palette that makes each space feel warm and inviting. Experience urban living at its finest at 1080 Kingston Rd.Community AmenitiesUnderground parkingOutdoor parkingElevatorsOn-site staffLaundry facilitiesSocial roomConvenience storePublic transitShopping nearbyParks nearbyBeach nearbySchools nearbyControlled EntryLandscaped GroundsOn-Site Professional ManagementRental OfficeCommunauto car share programSuite AmenitiesFridgeStoveDishwasher availableBalconiesCeramic floorsHardwood floorsMicrowaveHydro - ExtraUtilities IncludedHeat
Apartment for rent
Special offer
C$2,438+/mo
1080 Kingston Rd #1297129, Toronto, ON M1N 1N5
2beds
805sqft
Price may not include required fees and charges.
Apartment
Available Fri Aug 15 2025
Dogs OK
-- A/C
Shared laundry
-- Parking
-- Heating
What's special
Refinished dark hardwood floorsFreshly painted interiorsStylish modern color paletteCeramic floorsHardwood floors
- 34 days
- on Zillow |
- -- |
- -- |
Travel times
Looking to buy when your lease ends?
See how you can grow your down payment with up to a 6% match & 4.15% APY.
Facts & features
Interior
Bedrooms & bathrooms
- Bedrooms: 2
- Bathrooms: 1
- Full bathrooms: 1
Appliances
- Laundry: Shared
Features
- Elevator
- Flooring: Hardwood, Tile
Interior area
- Total interior livable area: 805 sqft
Property
Parking
- Details: Contact manager
Features
- Stories: 21
- Exterior features: On-Site Management
Construction
Type & style
- Home type: Apartment
- Property subtype: Apartment
Condition
- Year built: 1970
Building
Details
- Building name: 1080 Kingston Rd.
Management
- Pets allowed: Yes
Community & HOA
Location
- Region: Toronto
Financial & listing details
- Lease term: Contact For Details
Price history
| Date | Event | Price |
|---|---|---|
| 7/26/2025 | Price change | C$2,438-1%C$3/sqft |
Source: Zillow Rentals | ||
| 7/16/2025 | Price change | C$2,463+0.4%C$3/sqft |
Source: Zillow Rentals | ||
| 7/5/2025 | Price change | C$2,453-2%C$3/sqft |
Source: Zillow Rentals | ||
| 7/3/2025 | Listed for rent | C$2,503C$3/sqft |
Source: Zillow Rentals | ||
Neighborhood: Birchcliffe
- Special offer! Join our Sizzling Summer Open House! Friday | 3-6PM -
- LIMITED TIME OFFER: Get 1 Month Free on Select Suites! -
![[object Object]](https://photos.zillowstatic.com/fp/b05e6ffc184dc7052291ec9fb10ad1a1-p_i.jpg)
