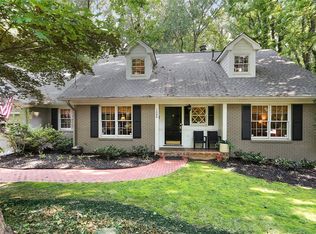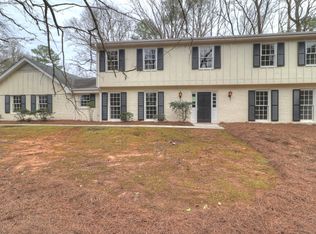Outstanding Roswell Residence - 4 bedrooms, 3 bat. Contemporary style home with wonderful out door living spaces, multiple decks, excellent schools, and great community. Martin's Landing amenitiies are unmatched including swim, tennis, work out facilities, and club house
This property is off market, which means it's not currently listed for sale or rent on Zillow. This may be different from what's available on other websites or public sources.

