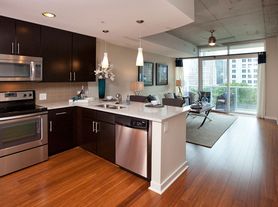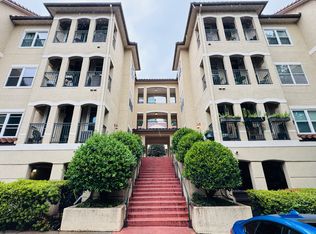Live above it all in Midtown's most iconic high-rise. This spacious 2-bedroom, 2-bath condo offers an unobstructed skyline view and a rare balcony that spans the full width of the unit perfect for entertaining or relaxing in the heart of the city. - Floor-to-ceiling windows fill the home with natural light - Oversized walk-in closets and large bathrooms - Full-service building with 24-hour concierge, pool, gym, and secure parking Just steps from Piedmont Park, the BeltLine, and top Midtown dining and shopping. Ask about flexible financing options available through our preferred lender.
Listings identified with the FMLS IDX logo come from FMLS and are held by brokerage firms other than the owner of this website. The listing brokerage is identified in any listing details. Information is deemed reliable but is not guaranteed. 2025 First Multiple Listing Service, Inc.
Condo for rent
$3,500/mo
1080 Peachtree St NE UNIT 2515, Atlanta, GA 30309
2beds
1,271sqft
Price may not include required fees and charges.
Condo
Available Sat Nov 15 2025
No pets
Central air
Common area laundry
2 Garage spaces parking
Central
What's special
- 27 days |
- -- |
- -- |
Travel times
Looking to buy when your lease ends?
Consider a first-time homebuyer savings account designed to grow your down payment with up to a 6% match & 3.83% APY.
Facts & features
Interior
Bedrooms & bathrooms
- Bedrooms: 2
- Bathrooms: 2
- Full bathrooms: 2
Rooms
- Room types: Family Room
Heating
- Central
Cooling
- Central Air
Appliances
- Included: Dishwasher, Disposal, Dryer, Oven, Range
- Laundry: Common Area, In Kitchen, In Unit, Laundry Closet
Features
- High Ceilings 10 ft Main, View, Walk-In Closet(s)
- Flooring: Hardwood
Interior area
- Total interior livable area: 1,271 sqft
Property
Parking
- Total spaces: 2
- Parking features: Assigned, Garage, Covered
- Has garage: Yes
- Details: Contact manager
Features
- Stories: 1
- Exterior features: Contact manager
- Has view: Yes
- View description: City View
Details
- Parcel number: 17010600053493
Construction
Type & style
- Home type: Condo
- Property subtype: Condo
Materials
- Roof: Composition
Condition
- Year built: 2008
Building
Management
- Pets allowed: No
Community & HOA
Community
- Features: Clubhouse, Fitness Center
- Security: Gated Community
HOA
- Amenities included: Fitness Center
Location
- Region: Atlanta
Financial & listing details
- Lease term: 12 Months
Price history
| Date | Event | Price |
|---|---|---|
| 10/11/2025 | Price change | $3,500-12.5%$3/sqft |
Source: FMLS GA #7650449 | ||
| 9/16/2025 | Listed for rent | $4,000+22.1%$3/sqft |
Source: FMLS GA #7650449 | ||
| 8/4/2025 | Listing removed | $719,000$566/sqft |
Source: | ||
| 4/25/2025 | Listed for sale | $719,000+0.6%$566/sqft |
Source: | ||
| 12/17/2024 | Listing removed | $715,000$563/sqft |
Source: | ||
Neighborhood: Midtown
There are 4 available units in this apartment building

