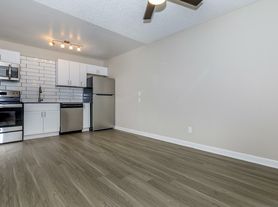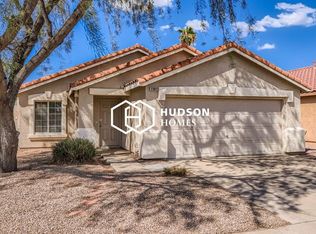Please note, our homes are available on a first-come, first-serve basis and are not reserved until the holding fee agreement is signed and the holding fee is paid by the primary applicant.
This home features Progress Smart Home - Progress Residential's smart home app, which allows you to control the home securely from any of your devices.
This home is priced to rent and won't be around for long. Apply now, while we make this home ready for you, or call to arrange a meeting with your local Progress Residential leasing specialist today.
Apply now and move-in by November 30, 2021 and receive a 17 month lease with no rent increase at month 12. A serene xeriscape surrounds this single-story renovated Chandler rental home with three bedrooms and two bathrooms. The open plan begins in the living room, where vinyl plank flooring and an overhead fan offer comfort while you relax. Notice the eat-in kitchen's stainless-steel appliances, walk-in pantry, and ample counter space, which make cooking as efficient as possible. The dining room's modern chandelier and sliding glass doors to the patio in the fenced backyard provide ample illumination for your meals. Neutral decor, a ceiling fan, and twin windows promote relaxation in the primary bedroom. Choose an outfit from the walk-in closet there, which has built-in shelving to make organization easy. Arrange a tour of this move-in-ready smart home today.
House for rent
$2,350/mo
1080 S Bogle Ct, Chandler, AZ 85286
3beds
1,574sqft
Price may not include required fees and charges.
Single family residence
Available Mon Nov 3 2025
Cats, small dogs OK
Ceiling fan
In unit laundry
Attached garage parking
-- Heating
What's special
Modern chandelierFenced backyardWalk-in pantryAmple counter spaceSliding glass doorsWalk-in closetSerene xeriscape
- 4 days |
- -- |
- -- |
Travel times
Facts & features
Interior
Bedrooms & bathrooms
- Bedrooms: 3
- Bathrooms: 2
- Full bathrooms: 2
Cooling
- Ceiling Fan
Appliances
- Laundry: Contact manager
Features
- Ceiling Fan(s), Walk In Closet, Walk-In Closet(s)
- Flooring: Linoleum/Vinyl, Tile
- Windows: Window Coverings
Interior area
- Total interior livable area: 1,574 sqft
Property
Parking
- Parking features: Attached, Garage
- Has attached garage: Yes
- Details: Contact manager
Features
- Patio & porch: Patio
- Exterior features: 1 Story, Extended Driveway, Granite Countertops, High Ceilings, Near Parks, Open Floor Plan, Quartz Countertops, Smart Home, Stainless Steel Appliances, Walk In Closet
- Fencing: Fenced Yard
Details
- Parcel number: 30328428
Construction
Type & style
- Home type: SingleFamily
- Property subtype: Single Family Residence
Community & HOA
Location
- Region: Chandler
Financial & listing details
- Lease term: Contact For Details
Price history
| Date | Event | Price |
|---|---|---|
| 10/21/2025 | Price change | $2,350-2.1%$1/sqft |
Source: Zillow Rentals | ||
| 10/18/2025 | Price change | $2,400-28.6%$2/sqft |
Source: Zillow Rentals | ||
| 10/16/2025 | Listed for rent | $3,360+44.2%$2/sqft |
Source: Zillow Rentals | ||
| 10/15/2021 | Listing removed | -- |
Source: Zillow Rental Network Premium | ||
| 10/13/2021 | Price change | $2,330-2.1%$1/sqft |
Source: Zillow Rental Network Premium | ||

