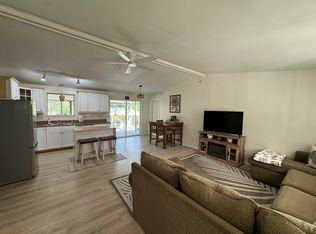Welcome to your Florida retreat! This beautifully maintained, fully furnished 3-bedroom, 2-bath pool home offers comfort and style with new laminate flooring, a new furniture, ect. It is an inviting open layout. Relax on the screened lanai, splash in your private pool, or unwind with evening drinks surrounded by tropical landscaping. Centrally located near the river, beaches, shops, and Barber Sports Complex. Available for seasonal rental 3-month minimum, no pets. Electric, water, WiFi, all included.
House for rent
$3,500/mo
1080 Seamist Ln, Sebastian, FL 32958
3beds
1,016sqft
Price may not include required fees and charges.
Singlefamily
Available now
No pets
Central air, electric
In garage laundry
2 Garage spaces parking
Electric, central
What's special
Private poolScreened lanaiInviting open layoutNew laminate flooringTropical landscaping
- 26 days |
- -- |
- -- |
Zillow last checked: 8 hours ago
Listing updated: November 29, 2025 at 08:39pm
Travel times
Looking to buy when your lease ends?
Consider a first-time homebuyer savings account designed to grow your down payment with up to a 6% match & a competitive APY.
Facts & features
Interior
Bedrooms & bathrooms
- Bedrooms: 3
- Bathrooms: 2
- Full bathrooms: 2
Heating
- Electric, Central
Cooling
- Central Air, Electric
Appliances
- Included: Dryer, Microwave, Range, Refrigerator, Washer
- Laundry: In Garage, In Unit
Features
- Pantry, Split Bedrooms, Walk-In Closet(s)
- Furnished: Yes
Interior area
- Total interior livable area: 1,016 sqft
Property
Parking
- Total spaces: 2
- Parking features: Garage, Covered
- Has garage: Yes
- Details: Contact manager
Features
- Stories: 1
- Exterior features: Attached, Electricity included in rent, Garage, Heating system: Central, Heating: Electric, In Garage, In Ground, Internet included in rent, Pantry, Pets - No, Porch, Screen Enclosure, Screened, Split Bedrooms, Walk-In Closet(s), Water included in rent
- Has private pool: Yes
Details
- Parcel number: 313813000022170000290
Construction
Type & style
- Home type: SingleFamily
- Property subtype: SingleFamily
Condition
- Year built: 1988
Utilities & green energy
- Utilities for property: Electricity, Internet, Water
Community & HOA
HOA
- Amenities included: Pool
Location
- Region: Sebastian
Financial & listing details
- Lease term: 12 Months
Price history
| Date | Event | Price |
|---|---|---|
| 11/11/2025 | Listed for rent | $3,500$3/sqft |
Source: Space Coast AOR #1061829 | ||
| 8/7/2025 | Sold | $267,500-4.1%$263/sqft |
Source: | ||
| 7/13/2025 | Contingent | $278,858$274/sqft |
Source: | ||
| 6/26/2025 | Price change | $278,858-0.7%$274/sqft |
Source: | ||
| 6/19/2025 | Price change | $280,858-0.4%$276/sqft |
Source: | ||

