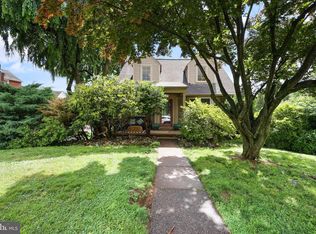Sold for $525,000 on 09/26/25
$525,000
1080 West Ave, Springfield, PA 19064
4beds
1,856sqft
Single Family Residence
Built in 1950
0.27 Acres Lot
$525,700 Zestimate®
$283/sqft
$3,232 Estimated rent
Home value
$525,700
$473,000 - $584,000
$3,232/mo
Zestimate® history
Loading...
Owner options
Explore your selling options
What's special
Beautifully Updated Home with Pool, newer kitchen and so much more! This well-maintained 4-bedroom home offers a perfect blend of comfort, updates, and convenience. The expanded kitchen was remodeled in 2017 with granite countertops and modern finishes. Enjoy multiple living areas including a spacious family room with a cozy gas fireplace and a finished walkout basement with a half bath—lots of space for guests, work, and play. The first floor features a bedroom with a private powder room and an enclosed sun porch which overlooks the beautiful in-ground pool—perfect summer entertaining. Upstairs, you’ll find three additional bedrooms with carpet over original hardwoods and a gorgeous full bath which was fully renovated in 2017. Additional highlights include: Newer windows (2019), Side porch addition (2020), Gutters and gutter guards (2020), 1.5-car garage plus a shed, Driveway with off-street parking for 3+ cars, Pool concrete and plumbing replaced (2020). Located in the award winning Springfield School District and less than 30 minutes from Philadelphia International Airport, with easy access to I-476, I-95, and the Media/Elwyn rail line. The home is a short walk to Crowell Park and conveniently located to shopping. A fantastic location for commuters and anyone seeking convenience with style.
Zillow last checked: 8 hours ago
Listing updated: September 26, 2025 at 08:20am
Listed by:
Beth Ann Berman 610-662-9493,
Premier Property Sales & Rentals
Bought with:
MATT TALLENT, RS349596
Keller Williams Main Line
Source: Bright MLS,MLS#: PADE2096394
Facts & features
Interior
Bedrooms & bathrooms
- Bedrooms: 4
- Bathrooms: 3
- Full bathrooms: 1
- 1/2 bathrooms: 2
- Main level bathrooms: 1
- Main level bedrooms: 1
Basement
- Area: 0
Heating
- Forced Air, Natural Gas
Cooling
- Central Air, Electric
Appliances
- Included: Microwave, Dishwasher, Extra Refrigerator/Freezer, Gas Water Heater
- Laundry: In Basement
Features
- Windows: Double Hung, Replacement
- Basement: Exterior Entry,Partially Finished
- Number of fireplaces: 1
- Fireplace features: Gas/Propane
Interior area
- Total structure area: 1,856
- Total interior livable area: 1,856 sqft
- Finished area above ground: 1,856
- Finished area below ground: 0
Property
Parking
- Total spaces: 4
- Parking features: Oversized, Shared Driveway, Attached, Off Street, On Street
- Garage spaces: 1
- Has uncovered spaces: Yes
Accessibility
- Accessibility features: None
Features
- Levels: One and One Half
- Stories: 1
- Has private pool: Yes
- Pool features: In Ground, Private
Lot
- Size: 0.27 Acres
- Dimensions: 60.00 x 158.54
Details
- Additional structures: Above Grade, Below Grade
- Parcel number: 42000765500
- Zoning: RES
- Special conditions: Standard
Construction
Type & style
- Home type: SingleFamily
- Architectural style: Cape Cod
- Property subtype: Single Family Residence
Materials
- Brick
- Foundation: Block
- Roof: Architectural Shingle
Condition
- Very Good
- New construction: No
- Year built: 1950
Utilities & green energy
- Sewer: Public Sewer
- Water: Public
Community & neighborhood
Location
- Region: Springfield
- Subdivision: Stoney Creek
- Municipality: SPRINGFIELD TWP
Other
Other facts
- Listing agreement: Exclusive Agency
- Listing terms: Conventional,Cash,VA Loan,FHA
- Ownership: Fee Simple
Price history
| Date | Event | Price |
|---|---|---|
| 9/26/2025 | Sold | $525,000$283/sqft |
Source: | ||
| 8/9/2025 | Contingent | $525,000$283/sqft |
Source: | ||
| 8/6/2025 | Listed for sale | $525,000$283/sqft |
Source: | ||
| 7/29/2025 | Contingent | $525,000$283/sqft |
Source: | ||
| 7/26/2025 | Listed for sale | $525,000+228.3%$283/sqft |
Source: | ||
Public tax history
| Year | Property taxes | Tax assessment |
|---|---|---|
| 2025 | $9,697 +4.4% | $330,560 |
| 2024 | $9,291 +3.9% | $330,560 |
| 2023 | $8,946 +2.2% | $330,560 |
Find assessor info on the county website
Neighborhood: 19064
Nearby schools
GreatSchools rating
- NASpringfield Literacy CenterGrades: K-1Distance: 1.3 mi
- 6/10Richardson Middle SchoolGrades: 6-8Distance: 1.3 mi
- 10/10Springfield High SchoolGrades: 9-12Distance: 1.2 mi
Schools provided by the listing agent
- Elementary: Scenic Hills
- Middle: Richardson
- High: Springfield
- District: Springfield
Source: Bright MLS. This data may not be complete. We recommend contacting the local school district to confirm school assignments for this home.

Get pre-qualified for a loan
At Zillow Home Loans, we can pre-qualify you in as little as 5 minutes with no impact to your credit score.An equal housing lender. NMLS #10287.
Sell for more on Zillow
Get a free Zillow Showcase℠ listing and you could sell for .
$525,700
2% more+ $10,514
With Zillow Showcase(estimated)
$536,214