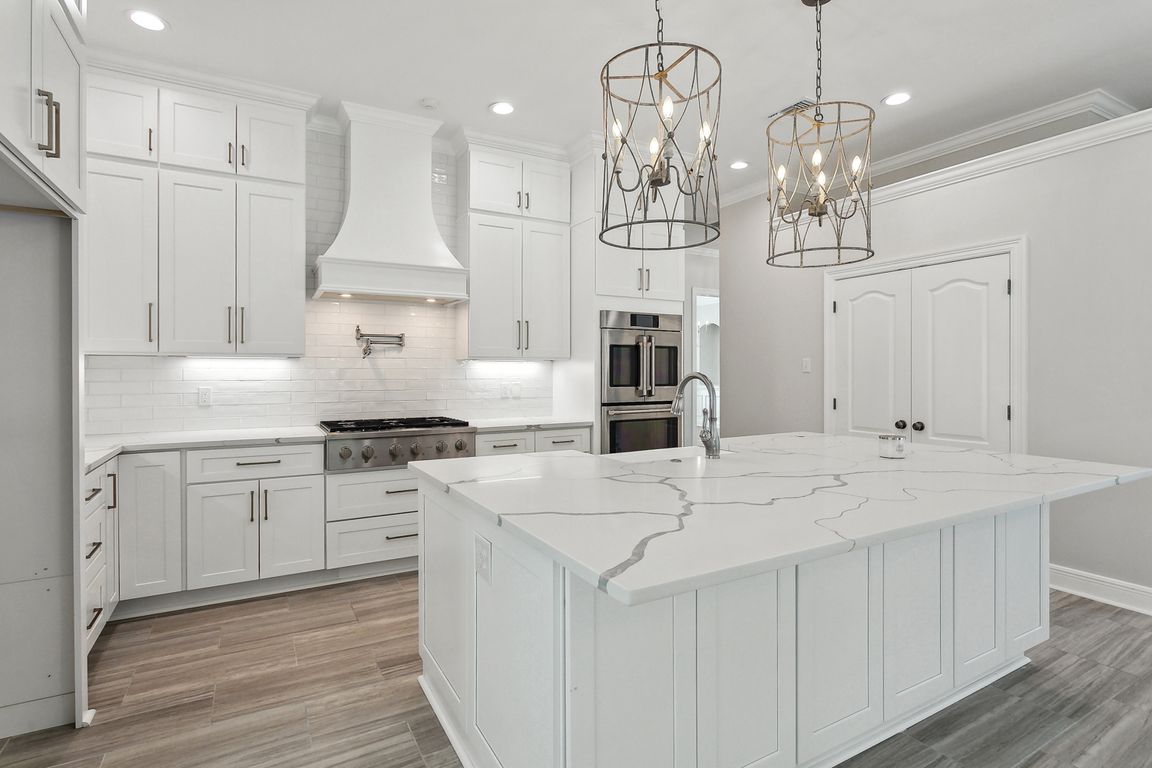
ActivePrice cut: $10K (8/19)
$815,000
4beds
3,660sqft
1080 Whitetail Dr, Mandeville, LA 70448
4beds
3,660sqft
Single family residence
Built in 2004
0.41 Acres
Garage
$223 price/sqft
$1,300 annually HOA fee
What's special
Sparking inground swimming poolSpacious open floorplanPrimary suiteCovered pack patioNew light fixturesFresh paintBeautiful travertine
This house has it all in Mandeville's gated Deerfield Subdivision. Direct access to Tammany Trace for bikers and walkers. Conveniently located with easy access to shopping, restaurants, award winning Mandeville schools, parks, Mandeville Lakefront and the Causeway Bridge. NEW Roof 2022, Home Generator 2020, Entire NEW Kitchen & Stainless ...
- 98 days
- on Zillow |
- 770 |
- 34 |
Source: GSREIN,MLS#: 2502613
Travel times
Kitchen
Living Room
Primary Bedroom
Zillow last checked: 7 hours ago
Listing updated: August 19, 2025 at 12:00pm
Listed by:
Brenda Newfield 504-228-6500,
Newfield Realty Group Inc. 504-228-6500
Source: GSREIN,MLS#: 2502613
Facts & features
Interior
Bedrooms & bathrooms
- Bedrooms: 4
- Bathrooms: 4
- Full bathrooms: 3
- 1/2 bathrooms: 1
Primary bedroom
- Description: Flooring: Wood
- Level: First
- Dimensions: 15.3 x 20.00
Bedroom
- Description: Flooring: Carpet
- Level: Second
- Dimensions: 12.5 x x15.8
Bedroom
- Description: Flooring: Carpet
- Level: Second
- Dimensions: 13.2 x 14.80
Den
- Description: Flooring: Tile
- Level: First
- Dimensions: 22.00 x 21.00
Dining room
- Description: Flooring: Wood
- Level: First
- Dimensions: 12.5 x 17.3
Foyer
- Description: Flooring: Wood
- Level: First
- Dimensions: 9.00 x 11.00
Kitchen
- Description: Flooring: Tile
- Level: First
- Dimensions: 19.00 x 12.3
Laundry
- Description: Flooring: Tile
- Level: First
- Dimensions: 6.2 x 12.00
Living room
- Description: Flooring: Wood
- Level: First
- Dimensions: 15.3 x 13.7
Office
- Description: Flooring: Wood
- Level: First
- Dimensions: 12.3 x 13.00
Heating
- Central, Multiple Heating Units
Cooling
- Central Air
Appliances
- Included: Cooktop, Double Oven, Dishwasher
Features
- Tray Ceiling(s), Ceiling Fan(s), Cathedral Ceiling(s), Granite Counters, High Ceilings, Pantry, Stone Counters, Stainless Steel Appliances, Vaulted Ceiling(s)
- Has fireplace: Yes
- Fireplace features: Gas
Interior area
- Total structure area: 4,239
- Total interior livable area: 3,660 sqft
Video & virtual tour
Property
Parking
- Parking features: Garage, Two Spaces, Garage Door Opener
- Has garage: Yes
Features
- Levels: Two
- Stories: 2
- Patio & porch: Covered, Pavers, Porch
- Exterior features: Fence, Porch
- Pool features: Community, In Ground
Lot
- Size: 0.41 Acres
- Dimensions: 100 x 180
- Features: Outside City Limits, Oversized Lot
Details
- Parcel number: 52889
- Special conditions: None
Construction
Type & style
- Home type: SingleFamily
- Architectural style: French Provincial
- Property subtype: Single Family Residence
Materials
- Brick, Stucco, Vinyl Siding
- Foundation: Slab
- Roof: Shingle
Condition
- Excellent
- Year built: 2004
Utilities & green energy
- Sewer: Public Sewer
- Water: Public
Community & HOA
Community
- Features: Gated, Pool
- Security: Gated Community
- Subdivision: Deerfield
HOA
- Has HOA: Yes
- HOA fee: $1,300 annually
Location
- Region: Mandeville
Financial & listing details
- Price per square foot: $223/sqft
- Tax assessed value: $562,964
- Annual tax amount: $6,069
- Date on market: 5/21/2025