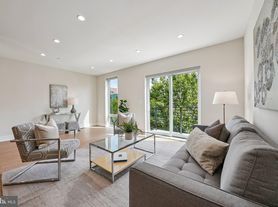Stunning FULLY FURNISHED 1 bedroom, 1.5-bath condo in the heart of sought-after Georgetown with rare garage parking space! You'll love this meticulously renovated, this top-floor corner unit offering a level of luxury and craftsmanship that is truly hard to find. This beautifully designed space has been fully updated with no expense spared. Tucked on the quiet side of the building with peaceful views of the beautifully landscaped courtyard, this home features a light-filled open layout, hardwood floors throughout, and a cozy fireplace that adds charm and warmth. The sleek, high-end kitchen is a chef's dream, with sleek Scavolini cabinetry, Miele appliances, and thoughtful finishes that blend style and function. The spacious primary suite feels like a private retreat, complete with generous closets and a spa-inspired en-suite bath. Additional highlights include in-unit laundry. Georgetown Park is a full-service building with a staffed front desk and a resident-only pool ideally located just steps from the waterfront, world-class shopping, some of DC's best restaurants. Opportunities like this don't come along often experience the rare combination of quiet elegance, prime location, and top-tier renovation.
Apartment for rent
$4,500/mo
1080 Wisconsin Ave NW APT 3002, Washington, DC 20007
1beds
780sqft
Price may not include required fees and charges.
Apartment
Available Thu Nov 6 2025
No pets
Central air, electric
In unit laundry
1 Attached garage space parking
Electric, forced air
What's special
Light-filled open layoutSpa-inspired en-suite bathIn-unit laundryGenerous closetsCozy fireplaceSleek high-end kitchenCorner unit
- --
- on Zillow |
- --
- views |
- --
- saves |
District law requires that a housing provider state that the housing provider will not refuse to rent a rental unit to a person because the person will provide the rental payment, in whole or in part, through a voucher for rental housing assistance provided by the District or federal government.
Travel times
Looking to buy when your lease ends?
Consider a first-time homebuyer savings account designed to grow your down payment with up to a 6% match & a competitive APY.
Facts & features
Interior
Bedrooms & bathrooms
- Bedrooms: 1
- Bathrooms: 2
- Full bathrooms: 1
- 1/2 bathrooms: 1
Heating
- Electric, Forced Air
Cooling
- Central Air, Electric
Appliances
- Included: Dishwasher, Disposal, Dryer, Refrigerator, Stove, Washer
- Laundry: In Unit
Features
- Combination Dining/Living, Floor Plan - Traditional
Interior area
- Total interior livable area: 780 sqft
Property
Parking
- Total spaces: 1
- Parking features: Attached, Garage, Covered
- Has attached garage: Yes
- Details: Contact manager
Features
- Exterior features: Contact manager
Details
- Parcel number: 12002224
Construction
Type & style
- Home type: Apartment
- Architectural style: Contemporary
- Property subtype: Apartment
Condition
- Year built: 1981
Utilities & green energy
- Utilities for property: Garbage, Sewage, Water
Building
Management
- Pets allowed: No
Community & HOA
Community
- Features: Pool
HOA
- Amenities included: Pool
Location
- Region: Washington
Financial & listing details
- Lease term: Contact For Details
Price history
| Date | Event | Price |
|---|---|---|
| 11/5/2025 | Listed for rent | $4,500$6/sqft |
Source: Bright MLS #DCDC2229380 | ||
| 10/7/2025 | Listing removed | $639,000$819/sqft |
Source: | ||
| 9/4/2025 | Price change | $639,000-1.5%$819/sqft |
Source: | ||
| 8/22/2025 | Listed for rent | $4,500$6/sqft |
Source: Bright MLS #DCDC2215714 | ||
| 7/18/2025 | Listed for sale | $649,000+41.1%$832/sqft |
Source: | ||
Neighborhood: Georgetown
There are 4 available units in this apartment building
