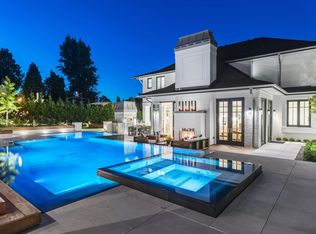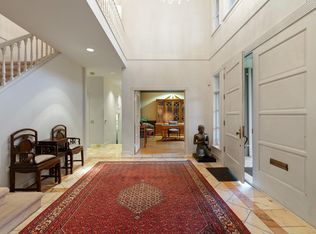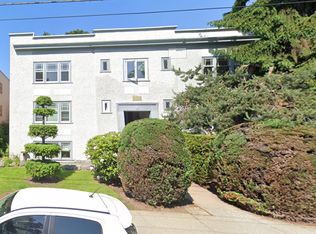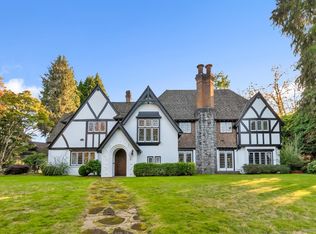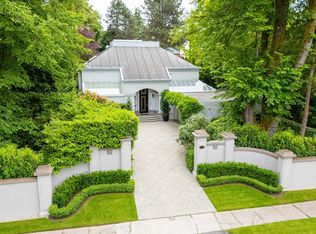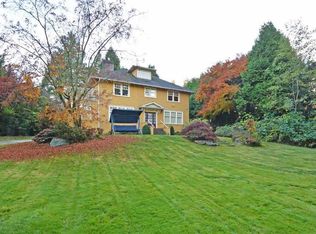Renovated in 2004 (owner spent $1m). Majestic Sam Maclure Tudor Mansion in First Shaughnessy District. RARE find 28,000 SF of land (158' X 178'/168' lot). Sits high on a private and gated property. 3 levels with almost 6000 sf of living area. BEAUTIFUL MAIN FLOOR. 4 generous size bedrooms up. Large master bedroom with City & Mountain View. 2nd bedroom with a balcony overlooks the beautiful & mature garden. The lower-level garden is a perfect putting green for golf lovers. New kitchen, new bathrooms, new basement, new exterior & interior paint, A/C, and much more. Nice & Quiet Inside. Conveniently close to all great amenities & top ranked schools nearby. School Catchment: Shaughnessy Elementary & Eric Hamber Secondary. Call now for your private showing.
For sale
C$9,680,000
1080 Wolfe Ave, Vancouver, BC V6H 1V8
4beds
5,880sqft
Single Family Residence
Built in 1912
0.64 Acres Lot
$-- Zestimate®
C$1,646/sqft
C$-- HOA
What's special
Private and gated propertyGenerous size bedroomsCity and mountain viewNew kitchenNew bathroomsNew basementNice and quiet inside
- 372 days |
- 71 |
- 2 |
Zillow last checked: 8 hours ago
Listing updated: October 17, 2025 at 09:25am
Listed by:
Ellen Guan PREC*,
RE/MAX Westcoast Brokerage
Source: Greater Vancouver REALTORS®,MLS®#: R2948454 Originating MLS®#: Greater Vancouver
Originating MLS®#: Greater Vancouver
Facts & features
Interior
Bedrooms & bathrooms
- Bedrooms: 4
- Bathrooms: 6
- Full bathrooms: 4
- 1/2 bathrooms: 2
Heating
- Forced Air, Natural Gas
Appliances
- Included: Washer/Dryer, Dishwasher, Refrigerator
Features
- Windows: Window Coverings
- Basement: None
- Number of fireplaces: 3
- Fireplace features: Gas
Interior area
- Total structure area: 5,880
- Total interior livable area: 5,880 sqft
Video & virtual tour
Property
Parking
- Total spaces: 4
- Parking features: Garage, Front Access
- Garage spaces: 2
Features
- Levels: Three Or More
- Stories: 3
- Exterior features: Garden, Private Yard
- Has view: Yes
- View description: CITY & MOUNTAIN
- Frontage length: 160
Lot
- Size: 0.64 Acres
- Dimensions: 160 x 175
- Features: Central Location, Private, Recreation Nearby
Construction
Type & style
- Home type: SingleFamily
- Property subtype: Single Family Residence
Condition
- Year built: 1912
Community & HOA
Community
- Features: Near Shopping
- Subdivision: Shaughnessy
HOA
- Has HOA: No
Location
- Region: Vancouver
Financial & listing details
- Price per square foot: C$1,646/sqft
- Annual tax amount: C$30,184
- Date on market: 12/3/2024
- Ownership: Freehold NonStrata
- Road surface type: Paved
Ellen Guan PREC*
By pressing Contact Agent, you agree that the real estate professional identified above may call/text you about your search, which may involve use of automated means and pre-recorded/artificial voices. You don't need to consent as a condition of buying any property, goods, or services. Message/data rates may apply. You also agree to our Terms of Use. Zillow does not endorse any real estate professionals. We may share information about your recent and future site activity with your agent to help them understand what you're looking for in a home.
Price history
Price history
Price history is unavailable.
Public tax history
Public tax history
Tax history is unavailable.Climate risks
Neighborhood: Shaughnessy
Nearby schools
GreatSchools rating
- NAPoint Roberts Primary SchoolGrades: K-3Distance: 18.7 mi
- NABirch Bay Home ConnectionsGrades: K-11Distance: 24.8 mi
- Loading

