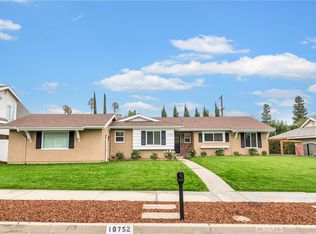Stunning Porter Ranch pool home, 5 bedrooms, 3 baths with 3300 sq ft of living space on a 10,200 sq ft lot, feels like a model home! Curb appeal plus with mature landscaping and towering trees! Upgrades galore, rich warm wood flooring, downstairs primary suite with 2 walk in closets, double vanity sink, large tub and oversized separate shower w/ frameless enclosure. Elegant living room with traditional fireplace and a wall of windows. Enormous family room (400 sq ft) with sliding glass doors leading to rear yard. This house has it all! Formal Dining Room and spacious kitchen w/ Viking Range, double ovens, white cabinets and granite counters, cozy breakfast nook with coffee bar set up! 2 staircases and 4 additional bedrooms upstairs. This versatile floor plan can accommodate all your needs and wants. Huge bedrooms, lots of storage. The bedrooms have good separation and privacy, 5th bedroom could also be used as an additional bonus room, workout room or play room.Dual paned windows and dual zoned A/C. Great sized rear yard, a perfect backdrop for entertaining and memory making. Sparkling pool, lots of grassy area, large patio and basketball/additional patio area, fruit trees, large side yards too! RV access, Hurry!
This property is off market, which means it's not currently listed for sale or rent on Zillow. This may be different from what's available on other websites or public sources.
