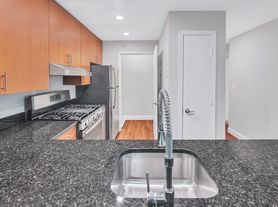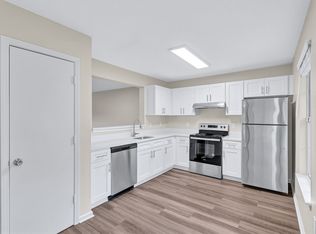FOR RENT 3-Bed, 2-Bath Home Fully Updated & Move-In-Ready. Beautiful 3-bedroom, 2-bathroom home with Cathedral ceiling and Skylights in the kitchen and front room on a desirable corner lot in Holleybrooke subdivision. The home features fully fenced backyard, back porch, automatic attic fan, additional attic storage, and a whole-house fan ideal for energy savings during spring and fall.
Home updates include:
** fresh paint throughout
** remodeled bathrooms
** remodeled kitchen with granite countertops and stainless steel appliances
** new HVAC
** new water heater
** new carpet throughout
Situated in a great neighborhood with easy access to shopping, dining, and commuter routes.
Lease term is one year. Landlord pays utilities up to $300 per month. No more than 3 pets allowed. No smoking allowed on property. Tenants are responsible for maintaining the yard, keeping grass cut and free of leaves. Tenants are also responsible for keeping the house reasonably clean.
House for rent
Accepts Zillow applications
$2,500/mo
10800 Crestwood Dr, Spotsylvania, VA 22553
3beds
1,098sqft
Price may not include required fees and charges.
Single family residence
Available now
Cats, dogs OK
Central air
In unit laundry
Off street parking
Forced air
What's special
Fully fenced backyardDesirable corner lotGranite countertopsRemodeled bathroomsWhole-house fanRemodeled kitchenAutomatic attic fan
- 5 days |
- -- |
- -- |
Travel times
Facts & features
Interior
Bedrooms & bathrooms
- Bedrooms: 3
- Bathrooms: 2
- Full bathrooms: 2
Heating
- Forced Air
Cooling
- Central Air
Appliances
- Included: Dishwasher, Dryer, Oven, Refrigerator, Washer
- Laundry: In Unit
Features
- Flooring: Carpet, Tile
Interior area
- Total interior livable area: 1,098 sqft
Property
Parking
- Parking features: Off Street
- Details: Contact manager
Features
- Exterior features: Electricity included in rent, Gas included in rent, Great school dist, HOA fees included, Heating system: Forced Air, Utilities fee required, Water included in rent, fenced backyard
Details
- Parcel number: 34D7241
Construction
Type & style
- Home type: SingleFamily
- Property subtype: Single Family Residence
Utilities & green energy
- Utilities for property: Electricity, Gas, Water
Community & HOA
Community
- Features: Playground
Location
- Region: Spotsylvania
Financial & listing details
- Lease term: 1 Year
Price history
| Date | Event | Price |
|---|---|---|
| 10/12/2025 | Listed for rent | $2,500$2/sqft |
Source: Zillow Rentals | ||
| 10/8/2025 | Listing removed | $394,999$360/sqft |
Source: | ||
| 8/30/2025 | Price change | $394,999-3.7%$360/sqft |
Source: | ||
| 8/5/2025 | Price change | $409,999-3.5%$373/sqft |
Source: | ||
| 7/22/2025 | Listed for sale | $425,000$387/sqft |
Source: | ||

