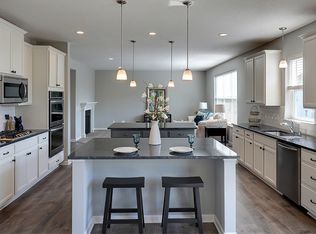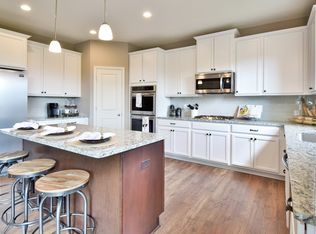Closed
$699,900
10800 Orchid Ln N, Maple Grove, MN 55369
5beds
4,426sqft
Single Family Residence
Built in 2020
0.44 Acres Lot
$693,600 Zestimate®
$158/sqft
$4,520 Estimated rent
Home value
$693,600
$638,000 - $749,000
$4,520/mo
Zestimate® history
Loading...
Owner options
Explore your selling options
What's special
Same as new, without the wait! This is the one you've been waiting for! LOCATION, LOCATION, LOCATION! This cottage-inspired two-story is nestled in a quiet neighborhood within walking distance of the neighborhood playground... and POOL! Expansive windows and minimal hallways allow natural light to shower every room. The open floor plan features a private bedroom/office, spacious kitchen with double wall oven, generous island, and deluxe appliances with gas cooktop. Plenty of space upstairs with 4 beds and 2 baths, plus a huge loft area! With easy freeway access, this home is situated close to shopping, restaurants, and all that Maple Grove has to offer! Fantastic backyard overlooking pond and nature area. Large 3-car garage. Hurry, this won’t last!
Zillow last checked: 8 hours ago
Listing updated: July 16, 2025 at 04:17pm
Listed by:
Aaron Perkins 763-245-3373,
Luke Team Real Estate
Bought with:
Laura L. Scott
RE/MAX Advantage Plus
Source: NorthstarMLS as distributed by MLS GRID,MLS#: 6726627
Facts & features
Interior
Bedrooms & bathrooms
- Bedrooms: 5
- Bathrooms: 3
- Full bathrooms: 2
- 3/4 bathrooms: 1
Bedroom 1
- Level: Upper
- Area: 252 Square Feet
- Dimensions: 18x14
Bedroom 2
- Level: Upper
- Area: 143 Square Feet
- Dimensions: 13x11
Bedroom 3
- Level: Upper
- Area: 143 Square Feet
- Dimensions: 13x11
Bedroom 4
- Level: Upper
- Area: 156 Square Feet
- Dimensions: 13x12
Bedroom 5
- Level: Main
- Area: 132 Square Feet
- Dimensions: 12x11
Dining room
- Level: Main
- Area: 144 Square Feet
- Dimensions: 12x12
Family room
- Level: Lower
- Area: 646 Square Feet
- Dimensions: 38x17
Flex room
- Level: Main
- Area: 154 Square Feet
- Dimensions: 14x11
Kitchen
- Level: Main
- Area: 252 Square Feet
- Dimensions: 18x14
Living room
- Level: Main
- Area: 234 Square Feet
- Dimensions: 18x13
Loft
- Level: Upper
- Area: 270 Square Feet
- Dimensions: 18x15
Heating
- Forced Air
Cooling
- Central Air
Features
- Basement: Drain Tiled,Finished,Full,Concrete,Sump Pump,Walk-Out Access
- Number of fireplaces: 1
Interior area
- Total structure area: 4,426
- Total interior livable area: 4,426 sqft
- Finished area above ground: 3,003
- Finished area below ground: 791
Property
Parking
- Total spaces: 3
- Parking features: Attached
- Attached garage spaces: 3
Accessibility
- Accessibility features: None
Features
- Levels: Two
- Stories: 2
Lot
- Size: 0.44 Acres
- Dimensions: 80 x 369 x 264 x 109
Details
- Foundation area: 1423
- Parcel number: 0411922210019
- Zoning description: Residential-Single Family
Construction
Type & style
- Home type: SingleFamily
- Property subtype: Single Family Residence
Materials
- Brick/Stone, Fiber Cement, Vinyl Siding
Condition
- Age of Property: 5
- New construction: No
- Year built: 2020
Utilities & green energy
- Gas: Natural Gas
- Sewer: City Sewer/Connected
- Water: City Water/Connected
Community & neighborhood
Location
- Region: Maple Grove
- Subdivision: Avalon Run
HOA & financial
HOA
- Has HOA: Yes
- HOA fee: $220 quarterly
- Services included: Professional Mgmt, Trash, Shared Amenities
- Association name: Concepts Management Group
- Association phone: 952-922-2500
Price history
| Date | Event | Price |
|---|---|---|
| 7/16/2025 | Sold | $699,900$158/sqft |
Source: | ||
| 5/23/2025 | Listed for sale | $699,900+27.1%$158/sqft |
Source: | ||
| 7/16/2020 | Sold | $550,755$124/sqft |
Source: | ||
| 6/28/2020 | Price change | $550,755+0.1%$124/sqft |
Source: D.R. Horton - Minnesota | ||
| 6/28/2020 | Pending sale | $549,990-0.1%$124/sqft |
Source: D.R. Horton - Minnesota | ||
Public tax history
| Year | Property taxes | Tax assessment |
|---|---|---|
| 2025 | $8,499 +11.3% | $680,100 +2.2% |
| 2024 | $7,635 +3.9% | $665,700 +6.3% |
| 2023 | $7,352 +14% | $626,200 +0.8% |
Find assessor info on the county website
Neighborhood: 55369
Nearby schools
GreatSchools rating
- 7/10Fernbrook Elementary SchoolGrades: PK-5Distance: 1.3 mi
- 6/10Osseo Middle SchoolGrades: 6-8Distance: 3.6 mi
- 10/10Maple Grove Senior High SchoolGrades: 9-12Distance: 1.4 mi
Get a cash offer in 3 minutes
Find out how much your home could sell for in as little as 3 minutes with a no-obligation cash offer.
Estimated market value
$693,600
Get a cash offer in 3 minutes
Find out how much your home could sell for in as little as 3 minutes with a no-obligation cash offer.
Estimated market value
$693,600

