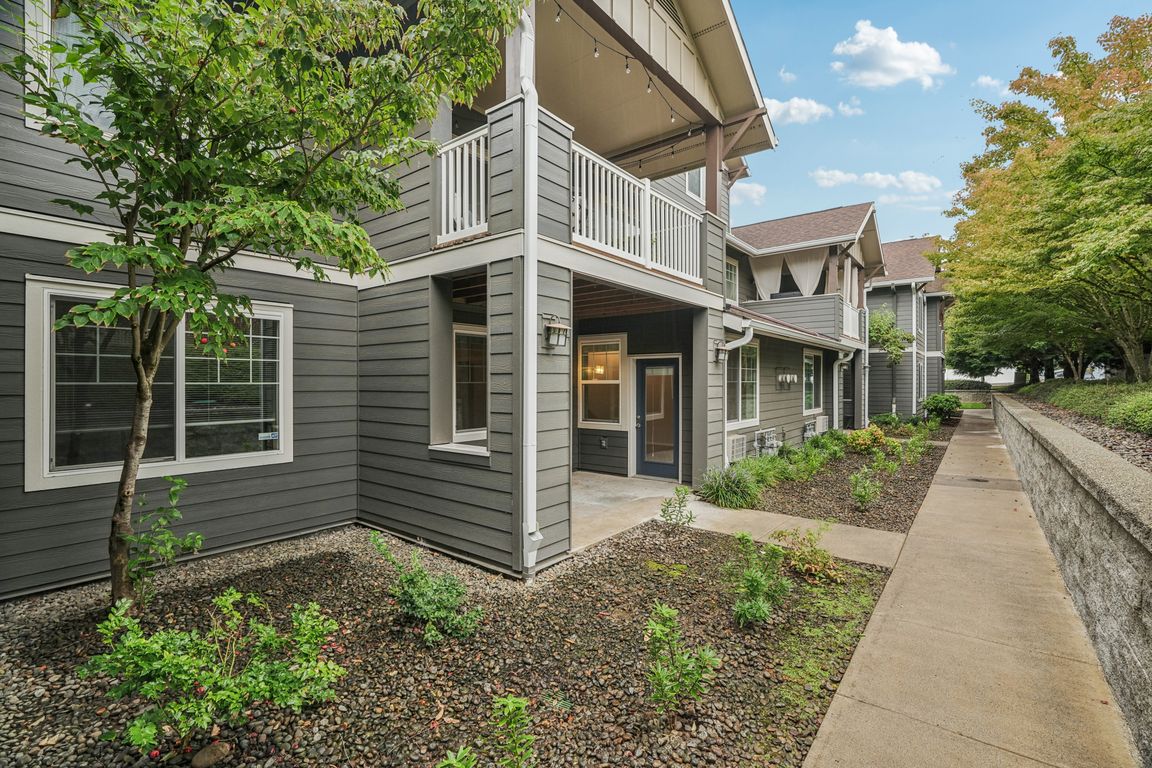
Active
$265,000
1beds
643sqft
10800 SE 17th Cir APT 222, Vancouver, WA 98664
1beds
643sqft
Residential, condominium, townhouse
Built in 2004
1 Attached garage space
$412 price/sqft
$305 monthly HOA fee
What's special
Gas fireplaceCovered patioOutdoor poolOne-level unitHigh ceilingsSpacious primary suiteDual closets
Ground-level condo situated in a quiet, well-maintained community! This one-level unit offers an open and inviting layout. High ceilings and expansive windows fill the space with natural light, while the kitchen shines with stainless steel appliances, granite countertops, and a bar-height counter perfect for casual dining or entertaining. The living room ...
- 47 days |
- 409 |
- 15 |
Likely to sell faster than
Source: RMLS (OR),MLS#: 389396486
Travel times
Living Room
Kitchen
Primary Bedroom
Front Covered Patio
Garage
Outdoors
Zillow last checked: 8 hours ago
Listing updated: October 03, 2025 at 01:57pm
Listed by:
Meghann Johnson 360-977-9147,
Reger Homes LLC
Source: RMLS (OR),MLS#: 389396486
Facts & features
Interior
Bedrooms & bathrooms
- Bedrooms: 1
- Bathrooms: 1
- Full bathrooms: 1
- Main level bathrooms: 1
Rooms
- Room types: Dining Room, Family Room, Kitchen, Living Room, Primary Bedroom
Primary bedroom
- Features: Ceiling Fan, Double Closet, Ensuite, Wallto Wall Carpet
- Level: Main
- Area: 132
- Dimensions: 12 x 11
Dining room
- Features: Eat Bar
- Level: Main
- Area: 42
- Dimensions: 6 x 7
Kitchen
- Features: Dishwasher, Disposal, Eat Bar, Microwave, Free Standing Range, Free Standing Refrigerator
- Level: Main
- Area: 56
- Width: 7
Living room
- Features: Fireplace, Wallto Wall Carpet
- Level: Main
- Area: 132
- Dimensions: 11 x 12
Heating
- Wall Furnace, Fireplace(s)
Cooling
- Wall Unit(s)
Appliances
- Included: Dishwasher, Disposal, Free-Standing Range, Free-Standing Refrigerator, Microwave, Stainless Steel Appliance(s), Washer/Dryer, Electric Water Heater
- Laundry: Laundry Room
Features
- Ceiling Fan(s), High Ceilings, Eat Bar, Double Closet
- Flooring: Wall to Wall Carpet
- Windows: Double Pane Windows, Vinyl Frames
- Number of fireplaces: 1
- Fireplace features: Gas
Interior area
- Total structure area: 643
- Total interior livable area: 643 sqft
Video & virtual tour
Property
Parking
- Total spaces: 1
- Parking features: Driveway, Off Street, Garage Door Opener, Condo Garage (Attached), Attached
- Attached garage spaces: 1
- Has uncovered spaces: Yes
Accessibility
- Accessibility features: Ground Level, Main Floor Bedroom Bath, Minimal Steps, One Level, Parking, Accessibility
Features
- Levels: One
- Stories: 1
- Entry location: Ground Floor
- Patio & porch: Covered Patio
- Exterior features: Gas Hookup
- Has view: Yes
- View description: Territorial, Trees/Woods
Lot
- Features: Commons, Level
Details
- Additional structures: GasHookup
- Parcel number: 112861092
Construction
Type & style
- Home type: Townhouse
- Property subtype: Residential, Condominium, Townhouse
Materials
- Cement Siding, Other
- Foundation: Slab
- Roof: Composition
Condition
- Resale
- New construction: No
- Year built: 2004
Utilities & green energy
- Gas: Gas Hookup, Gas
- Sewer: Public Sewer
- Water: Public
Community & HOA
HOA
- Has HOA: Yes
- Amenities included: Exterior Maintenance, Maintenance Grounds, Management, Pool
- HOA fee: $305 monthly
Location
- Region: Vancouver
Financial & listing details
- Price per square foot: $412/sqft
- Tax assessed value: $199,983
- Annual tax amount: $1,980
- Date on market: 10/3/2025
- Listing terms: Cash,Conventional
- Road surface type: Paved