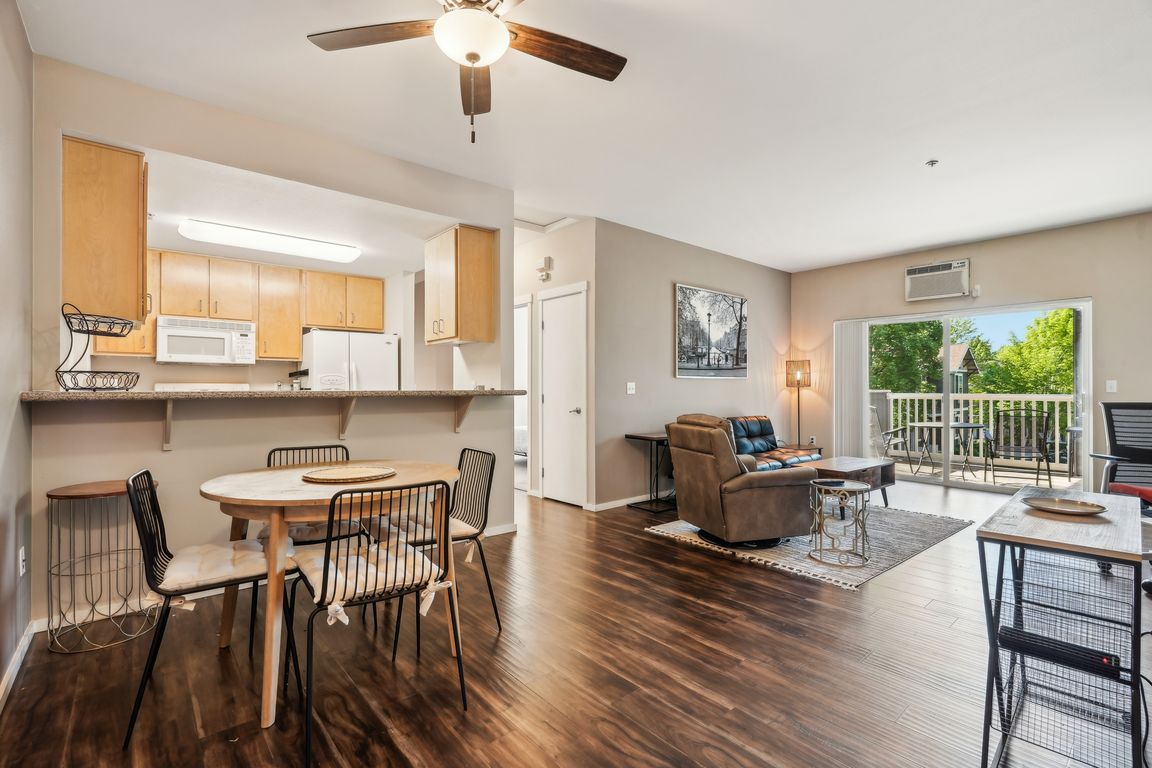
Active
$312,900
2beds
925sqft
10800 SE 17th Cir APT T-215, Vancouver, WA 98664
2beds
925sqft
Residential, condominium
Built in 2004
1 Attached garage space
$338 price/sqft
$368 monthly HOA fee
What's special
Gas fireplaceOpen-concept kitchenAttached garageHigh ceilingsLarge windowsPrimary suiteWalk-in closet
Light-filled upper-level condo! Set in a quiet community, this end-unit home offers the unique advantage of no one living above or below you—your own peaceful sanctuary. Step inside to an inviting layout with high ceilings and large windows that flood the space with natural light. The open-concept kitchen is both beautiful ...
- 185 days |
- 254 |
- 11 |
Source: RMLS (OR),MLS#: 777470900
Travel times
Living Room
Deck
Dining Room
Kitchen
Primary Bedroom
Aerial View
Zillow last checked: 8 hours ago
Listing updated: September 16, 2025 at 03:21am
Listed by:
Meghann Johnson 360-977-9147,
Reger Homes LLC
Source: RMLS (OR),MLS#: 777470900
Facts & features
Interior
Bedrooms & bathrooms
- Bedrooms: 2
- Bathrooms: 2
- Full bathrooms: 2
- Main level bathrooms: 2
Rooms
- Room types: Bedroom 2, Dining Room, Family Room, Kitchen, Living Room, Primary Bedroom
Primary bedroom
- Features: High Ceilings
- Level: Main
Bedroom 2
- Features: High Ceilings
- Level: Main
Dining room
- Features: High Ceilings
- Level: Main
Kitchen
- Features: Eat Bar, Microwave, Free Standing Range, Free Standing Refrigerator, High Ceilings
- Level: Main
Living room
- Features: High Ceilings
- Level: Main
Heating
- Wall Furnace
Cooling
- Wall Unit(s)
Appliances
- Included: Dishwasher, Disposal, Free-Standing Range, Free-Standing Refrigerator, Microwave, Washer/Dryer, Gas Water Heater
- Laundry: Laundry Room
Features
- Ceiling Fan(s), High Ceilings, Marble, Eat Bar, Granite
- Flooring: Laminate, Wall to Wall Carpet
- Windows: Vinyl Frames
- Basement: None
- Number of fireplaces: 1
- Fireplace features: Gas
Interior area
- Total structure area: 925
- Total interior livable area: 925 sqft
Video & virtual tour
Property
Parking
- Total spaces: 1
- Parking features: On Street, Condo Garage (Attached), Attached
- Attached garage spaces: 1
- Has uncovered spaces: Yes
Accessibility
- Accessibility features: Walkin Shower, Accessibility
Features
- Stories: 2
- Entry location: Ground Floor
- Patio & porch: Covered Deck
- Exterior features: Gas Hookup
- Spa features: Association
- Has view: Yes
- View description: Territorial
Lot
- Features: Level
Details
- Additional structures: GasHookup
- Parcel number: 112861078
Construction
Type & style
- Home type: Condo
- Architectural style: Contemporary
- Property subtype: Residential, Condominium
Materials
- Cement Siding
- Roof: Composition
Condition
- Resale
- New construction: No
- Year built: 2004
Utilities & green energy
- Gas: Gas Hookup, Gas
- Sewer: Public Sewer
- Water: Public
Community & HOA
Community
- Subdivision: Ellsworth On The Park
HOA
- Has HOA: Yes
- Amenities included: Commons, Maintenance Grounds, Meeting Room, Party Room, Pool, Sauna, Spa Hot Tub, Weight Room
- HOA fee: $368 monthly
Location
- Region: Vancouver
Financial & listing details
- Price per square foot: $338/sqft
- Annual tax amount: $2,513
- Date on market: 5/29/2025
- Listing terms: Cash,Conventional,FHA,VA Loan
- Road surface type: Concrete, Paved