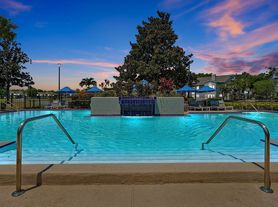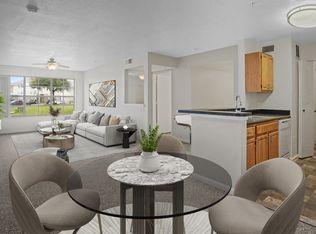Introducing The Dahlia Floor Plan, an exclusive 2 bed 2 bath residence in vibrant Orlando. With a consistent 1075 sq ft layout, this plan features a modern open concept perfect for contemporary living. Enjoy luxurious touches throughout, including state-of-the-art kitchen appliances and elegant fixtures. Revel in a seamless blend of style and comfort in this thoughtfully crafted space, designed for today's discerning resident. Contact us today to schedule your tour of this remarkable floor plan.
Apartment for rent
$1,459+/mo
10801 Heather Ridge Cir #545556, Orlando, FL 32817
2beds
1,075sqft
Price may not include required fees and charges.
Apartment
Available now
Cats, dogs OK
Ceiling fan
In unit laundry
-- Parking
Fireplace
What's special
Luxurious touchesElegant fixturesModern open conceptThoughtfully crafted spaceState-of-the-art kitchen appliances
- 361 days |
- -- |
- -- |
Travel times
Zillow can help you save for your dream home
With a 6% savings match, a first-time homebuyer savings account is designed to help you reach your down payment goals faster.
Offer exclusive to Foyer+; Terms apply. Details on landing page.
Facts & features
Interior
Bedrooms & bathrooms
- Bedrooms: 2
- Bathrooms: 2
- Full bathrooms: 2
Heating
- Fireplace
Cooling
- Ceiling Fan
Appliances
- Included: Dishwasher, Dryer, Washer
- Laundry: In Unit
Features
- Ceiling Fan(s), Large Closets, Storage, View
- Has fireplace: Yes
Interior area
- Total interior livable area: 1,075 sqft
Property
Parking
- Details: Contact manager
Features
- Stories: 3
- Exterior features: Barbecue, Bicycle storage, Breakfast Bar, Charging Stations with USB Ports (Select Homes), Closet Organizers (Select Homes), Coffee Bar, Collaboration Center with Computers, Exterior Type: Conventional, LED Lighting (Select Homes), On-Line Leasing / Rent Payment / Maintenance Requests, Outdoor Game Area, Package Receiving, PetsAllowed, Resident Events Monthly, Spacious Floor Plans, Stainless Steel Appliances (Select Homes), Upgraded Apartments Available, View Type: View, Volleyball Court
Construction
Type & style
- Home type: Apartment
- Property subtype: Apartment
Condition
- Year built: 1987
Building
Details
- Building name: The Phoenix Orlando
Management
- Pets allowed: Yes
Community & HOA
Community
- Features: Clubhouse, Fitness Center, Pool
HOA
- Amenities included: Fitness Center, Pool
Location
- Region: Orlando
Financial & listing details
- Lease term: 6 months, 7 months, 8 months, 9 months, 10 months, 11 months, 12 months
Price history
| Date | Event | Price |
|---|---|---|
| 10/15/2025 | Price change | $1,459+6.2%$1/sqft |
Source: Zillow Rentals | ||
| 9/30/2025 | Price change | $1,374-19.1%$1/sqft |
Source: Zillow Rentals | ||
| 8/27/2025 | Price change | $1,699-1.7%$2/sqft |
Source: Zillow Rentals | ||
| 8/21/2025 | Price change | $1,729-1.1%$2/sqft |
Source: Zillow Rentals | ||
| 8/20/2025 | Price change | $1,749+2.9%$2/sqft |
Source: Zillow Rentals | ||

