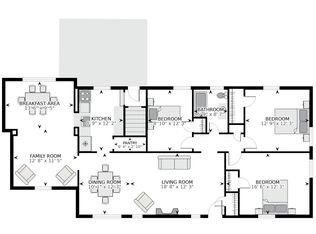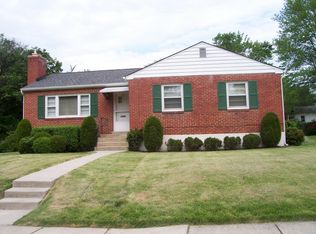Sold for $585,000 on 12/10/25
$585,000
10802 Blossom Ln, Silver Spring, MD 20903
5beds
2,574sqft
Single Family Residence
Built in 1956
9,082 Square Feet Lot
$598,900 Zestimate®
$227/sqft
$2,611 Estimated rent
Home value
$598,900
$569,000 - $629,000
$2,611/mo
Zestimate® history
Loading...
Owner options
Explore your selling options
What's special
Welcome to 10802 Blossom Lane, a beautifully updated rambler-style home in Silver Spring. This 5-bedroom, 2-bath home features three bedrooms and a full bath on the main level, freshly painted throughout, with an updated kitchen that opens to a bright sunroom (which was added at the rear). The sunroom flows into a cozy back porch overlooking a lush backyard. The fully finished walkout basement has been renovated and freshly painted, offering two more bedrooms, a full bath, and versatile living space that works well as a family room, home office, or guest retreat. Outside, a large driveway offers ample parking, and the backyard includes a storage shed for tools and gear. All of this in a location that gives you both comfort and convenience. You’re minutes from Burnt Mills East & West parks, the Northwest Branch Trail , and easy access to I-495 and Route 29, restaurants and more .
Zillow last checked: 10 hours ago
Listing updated: December 11, 2025 at 07:57am
Listed by:
Omar Flores 301-800-8787,
LPT Realty, LLC
Bought with:
Agnes R Rodrick, 666291
Samson Properties
Source: Bright MLS,MLS#: MDMC2202300
Facts & features
Interior
Bedrooms & bathrooms
- Bedrooms: 5
- Bathrooms: 2
- Full bathrooms: 2
- Main level bathrooms: 1
- Main level bedrooms: 3
Primary bedroom
- Features: Flooring - Carpet
- Level: Main
- Area: 176 Square Feet
- Dimensions: 16 X 11
Bedroom 2
- Features: Flooring - Carpet
- Level: Main
- Area: 132 Square Feet
- Dimensions: 12 X 11
Bedroom 3
- Features: Flooring - Carpet
- Level: Main
- Area: 110 Square Feet
- Dimensions: 10 X 11
Dining room
- Features: Flooring - Carpet
- Level: Main
- Area: 121 Square Feet
- Dimensions: 11 X 11
Kitchen
- Features: Flooring - Vinyl
- Level: Main
- Area: 72 Square Feet
- Dimensions: 12 X 6
Living room
- Features: Flooring - Carpet
- Level: Main
- Area: 220 Square Feet
- Dimensions: 20 X 11
Other
- Features: Flooring - Carpet
- Level: Main
- Area: 234 Square Feet
- Dimensions: 18 X 13
Other
- Level: Unspecified
Heating
- Forced Air, Natural Gas
Cooling
- Ceiling Fan(s), Central Air, Electric
Appliances
- Included: Dishwasher, Disposal, Dryer, Exhaust Fan, Microwave, Oven/Range - Gas, Refrigerator, Washer, Gas Water Heater
Features
- Kitchen - Table Space, Dining Area, Floor Plan - Traditional
- Doors: Storm Door(s)
- Windows: Screens, Storm Window(s), Window Treatments
- Basement: Full,Walk-Out Access,Finished
- Number of fireplaces: 1
- Fireplace features: Glass Doors
Interior area
- Total structure area: 2,574
- Total interior livable area: 2,574 sqft
- Finished area above ground: 1,364
- Finished area below ground: 1,210
Property
Parking
- Parking features: Off Street
Accessibility
- Accessibility features: None
Features
- Levels: Two
- Stories: 2
- Patio & porch: Deck
- Pool features: None
- Fencing: Back Yard
Lot
- Size: 9,082 sqft
Details
- Additional structures: Above Grade, Below Grade
- Parcel number: 160500305871
- Zoning: R90
- Special conditions: Standard
Construction
Type & style
- Home type: SingleFamily
- Architectural style: Ranch/Rambler
- Property subtype: Single Family Residence
Materials
- Brick
- Foundation: Other
- Roof: Shingle
Condition
- New construction: No
- Year built: 1956
Utilities & green energy
- Sewer: Public Sewer
- Water: Public
- Utilities for property: Cable Available
Community & neighborhood
Location
- Region: Silver Spring
- Subdivision: Burnt Mills Knolls
Other
Other facts
- Listing agreement: Exclusive Right To Sell
- Ownership: Fee Simple
Price history
| Date | Event | Price |
|---|---|---|
| 12/10/2025 | Sold | $585,000-2.5%$227/sqft |
Source: | ||
| 11/10/2025 | Contingent | $599,999$233/sqft |
Source: | ||
| 10/31/2025 | Price change | $599,999-1.6%$233/sqft |
Source: | ||
| 10/22/2025 | Price change | $609,998-1.6%$237/sqft |
Source: | ||
| 10/3/2025 | Listed for sale | $619,999+125.5%$241/sqft |
Source: | ||
Public tax history
| Year | Property taxes | Tax assessment |
|---|---|---|
| 2025 | $4,817 +4.2% | $407,433 +1.5% |
| 2024 | $4,621 +1.4% | $401,367 +1.5% |
| 2023 | $4,555 +9.3% | $395,300 +4.7% |
Find assessor info on the county website
Neighborhood: Burnt Mills
Nearby schools
GreatSchools rating
- 5/10Cresthaven Elementary SchoolGrades: 3-5Distance: 0.3 mi
- 4/10Francis Scott Key Middle SchoolGrades: 6-8Distance: 0.4 mi
- 4/10Springbrook High SchoolGrades: 9-12Distance: 2 mi
Schools provided by the listing agent
- District: Montgomery County Public Schools
Source: Bright MLS. This data may not be complete. We recommend contacting the local school district to confirm school assignments for this home.

Get pre-qualified for a loan
At Zillow Home Loans, we can pre-qualify you in as little as 5 minutes with no impact to your credit score.An equal housing lender. NMLS #10287.
Sell for more on Zillow
Get a free Zillow Showcase℠ listing and you could sell for .
$598,900
2% more+ $11,978
With Zillow Showcase(estimated)
$610,878
