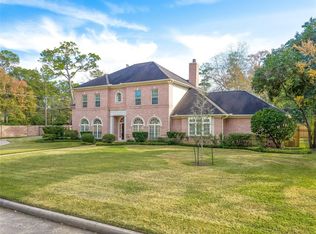Gracious custom 5 bedroom house by Exquisite Homes. With lots of attention to finishes and details. Dreamy master and a second Bedroom and study down, another master and g/room up. Open plan/expansive gourmet custom kitchen with Subzero/Dacor appliances,central vacuum,Groin vaulted ceiling, hardwood and travertine throughout 1st fl, abundant storage ,outdoor kitchen, quality foundation with 69, 9 ft deep piers, cir driveway, gated entry,3car garage on more than 1/3 acre in a private cul-de-sac.
This property is off market, which means it's not currently listed for sale or rent on Zillow. This may be different from what's available on other websites or public sources.
