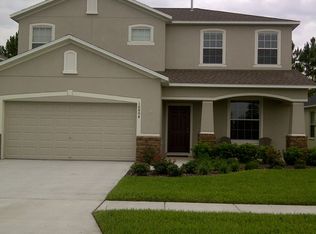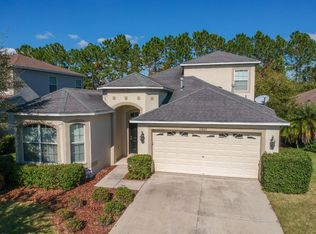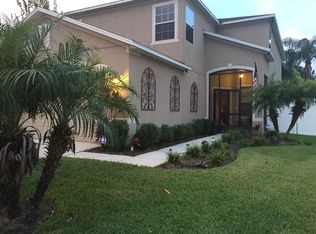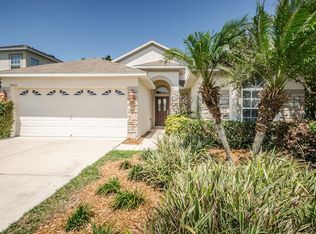Sold for $425,000 on 07/24/24
$425,000
10802 Navigation Dr, Riverview, FL 33579
4beds
2,375sqft
Single Family Residence
Built in 2012
7,064 Square Feet Lot
$409,100 Zestimate®
$179/sqft
$2,780 Estimated rent
Home value
$409,100
$372,000 - $450,000
$2,780/mo
Zestimate® history
Loading...
Owner options
Explore your selling options
What's special
SELLERS WILL HELP WITH BUYERS CLOSING COSTS ~ LOW HOA ~ FENCED CORNER LOT ~ OFFICE/BONUS ROOM ~ Welcome to 10802 Navigation Dr., located in a sought out neighborhood in Riverview. This stunning property offers a perfect combination of modern elegance and comfortable living. As you enter this beautiful home, you are greeted by a spacious and open floor plan, filled with an abundance of natural light. The well-designed layout provides a seamless flow between the living room, dining area, and kitchen, making it ideal for entertaining family and friends. The kitchen, features sleek countertops, stainless steel appliances, ample storage space, and a breakfast bar. Whether you enjoy preparing gourmet meals or simply gathering for a casual brunch, this kitchen will exceed your expectations. The master suite is a true retreat, offering a tranquil space to unwind after a long day. It features a generously sized bedroom, a walk-in closet, and an en-suite bathroom with a luxurious soaking tub, a separate shower, and dual sinks. The additional bedrooms are spacious and comfortable, perfect for family members or guests. The home also includes a separate laundry room, providing convenience and functionality. Step outside to the backyard oasis, where you will discover a private sanctuary for relaxation and recreation. The large patio area is perfect for outdoor dining and entertaining. 10802 Navigation Dr. is conveniently located near top-rated schools, shopping centers, restaurants, and parks. With easy access to major highways, commuting to downtown Tampa or other nearby areas is a breeze. Don't miss the opportunity to make this house your home. Schedule a showing today and experience the best of Riverview living at 10802 Navigation Dr.
Zillow last checked: 8 hours ago
Listing updated: July 25, 2024 at 01:42pm
Listing Provided by:
Kerin Clarkin 813-569-6294,
AGILE GROUP REALTY 813-569-6294
Bought with:
Kerin Clarkin, 3299515
AGILE GROUP REALTY
Source: Stellar MLS,MLS#: T3530962 Originating MLS: Tampa
Originating MLS: Tampa

Facts & features
Interior
Bedrooms & bathrooms
- Bedrooms: 4
- Bathrooms: 3
- Full bathrooms: 2
- 1/2 bathrooms: 1
Primary bedroom
- Features: Walk-In Closet(s)
- Level: Second
Bedroom 2
- Features: Built-in Closet
- Level: Second
Bedroom 3
- Features: Built-in Closet
- Level: Second
Bedroom 4
- Features: Built-in Closet
- Level: Second
Den
- Level: First
Dining room
- Level: First
Kitchen
- Level: First
Living room
- Level: First
Heating
- Central
Cooling
- Central Air
Appliances
- Included: Dishwasher, Dryer, Microwave, Range, Refrigerator, Washer
- Laundry: Laundry Room
Features
- Ceiling Fan(s), Eating Space In Kitchen, High Ceilings, PrimaryBedroom Upstairs, Walk-In Closet(s)
- Flooring: Carpet, Tile
- Doors: Sliding Doors
- Has fireplace: No
- Common walls with other units/homes: Corner Unit
Interior area
- Total structure area: 3,152
- Total interior livable area: 2,375 sqft
Property
Parking
- Total spaces: 2
- Parking features: Driveway
- Attached garage spaces: 2
- Has uncovered spaces: Yes
Features
- Levels: Two
- Stories: 2
- Exterior features: Sidewalk
- Fencing: Vinyl
Lot
- Size: 7,064 sqft
- Dimensions: 66.02 x 107
- Features: Sidewalk
Details
- Parcel number: U05312061L00000300001.0
- Zoning: PD
- Special conditions: None
Construction
Type & style
- Home type: SingleFamily
- Property subtype: Single Family Residence
Materials
- Stucco
- Foundation: Slab
- Roof: Shingle
Condition
- New construction: No
- Year built: 2012
Utilities & green energy
- Sewer: Public Sewer
- Water: Public
- Utilities for property: Electricity Available, Electricity Connected
Community & neighborhood
Community
- Community features: Park, Playground, Pool, Sidewalks
Location
- Region: Riverview
- Subdivision: PANTHER TRACE PH 1A
HOA & financial
HOA
- Has HOA: Yes
- HOA fee: $6 monthly
- Amenities included: Park, Playground, Pool, Tennis Court(s), Trail(s)
- Association name: McNeil Management
- Association phone: 813-571-7100
Other fees
- Pet fee: $0 monthly
Other financial information
- Total actual rent: 0
Other
Other facts
- Listing terms: Cash,Conventional,FHA,VA Loan
- Ownership: Fee Simple
- Road surface type: Paved
Price history
| Date | Event | Price |
|---|---|---|
| 7/24/2024 | Sold | $425,000+0%$179/sqft |
Source: | ||
| 6/13/2024 | Pending sale | $424,999$179/sqft |
Source: | ||
| 6/3/2024 | Listed for sale | $424,999+226.9%$179/sqft |
Source: | ||
| 3/9/2020 | Sold | $130,000-50.4%$55/sqft |
Source: Public Record | ||
| 12/11/2018 | Listing removed | $262,000$110/sqft |
Source: Keller Williams Realty South Shore #T3138980 | ||
Public tax history
| Year | Property taxes | Tax assessment |
|---|---|---|
| 2024 | $5,076 +2.9% | $217,603 +3% |
| 2023 | $4,935 -2.5% | $211,265 +3% |
| 2022 | $5,061 +0.8% | $205,112 +3% |
Find assessor info on the county website
Neighborhood: Panther Trace
Nearby schools
GreatSchools rating
- 5/10Collins PreK-8 SchoolGrades: PK-8Distance: 0.7 mi
- 6/10Barrington Middle SchoolGrades: 6-8Distance: 5.2 mi
- 6/10Riverview High SchoolGrades: 9-12Distance: 3.1 mi
Schools provided by the listing agent
- Elementary: Collins-HB
- High: Riverview-HB
Source: Stellar MLS. This data may not be complete. We recommend contacting the local school district to confirm school assignments for this home.
Get a cash offer in 3 minutes
Find out how much your home could sell for in as little as 3 minutes with a no-obligation cash offer.
Estimated market value
$409,100
Get a cash offer in 3 minutes
Find out how much your home could sell for in as little as 3 minutes with a no-obligation cash offer.
Estimated market value
$409,100



